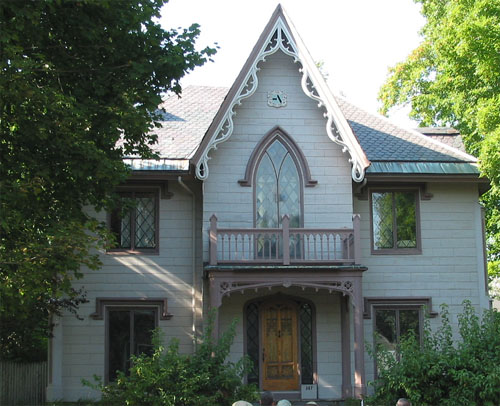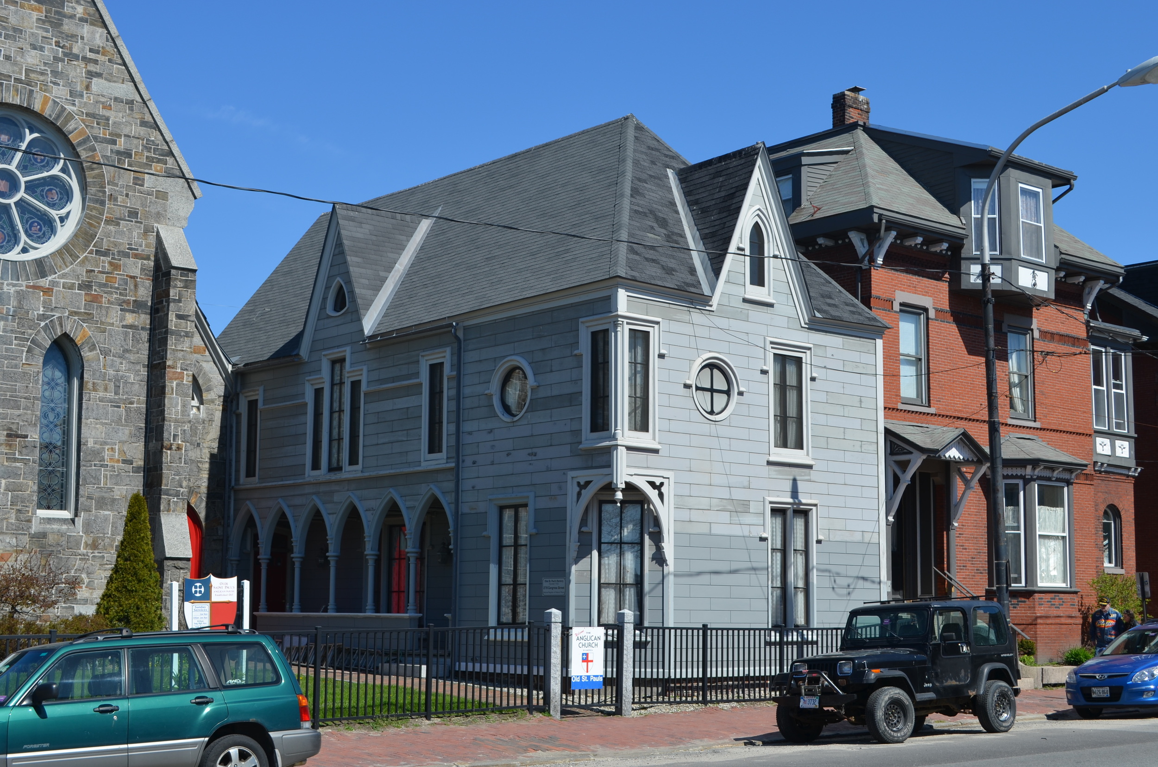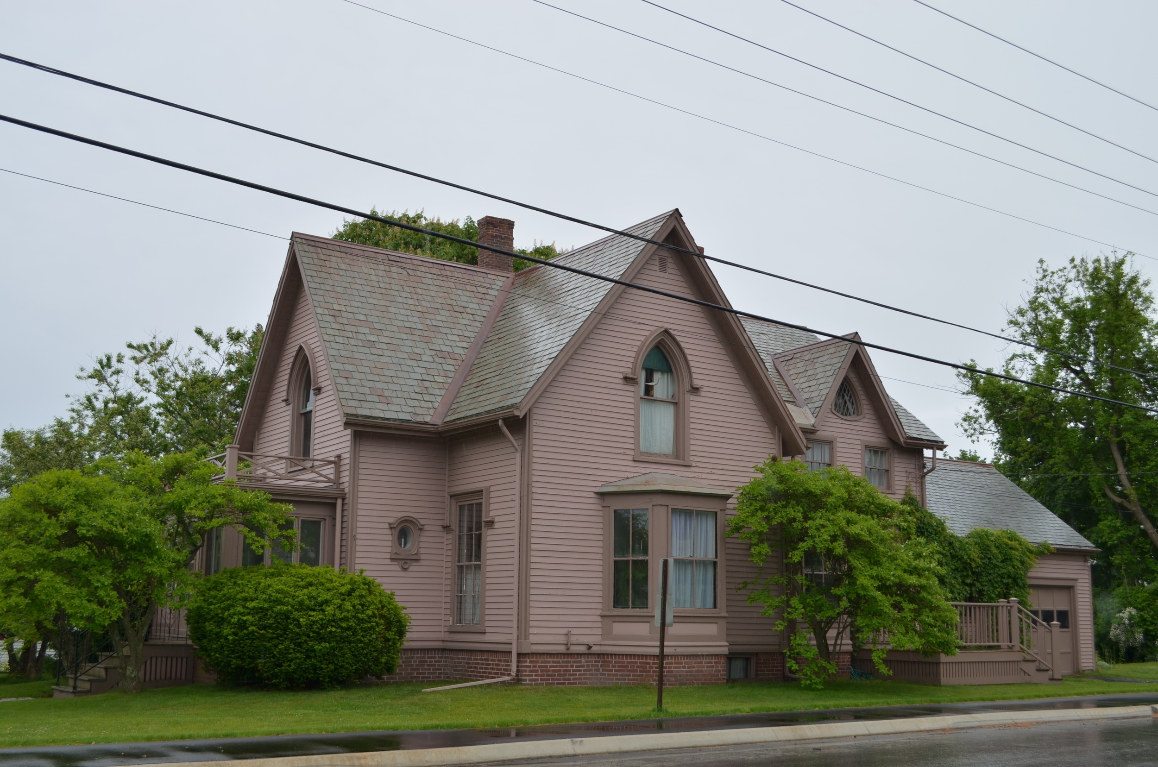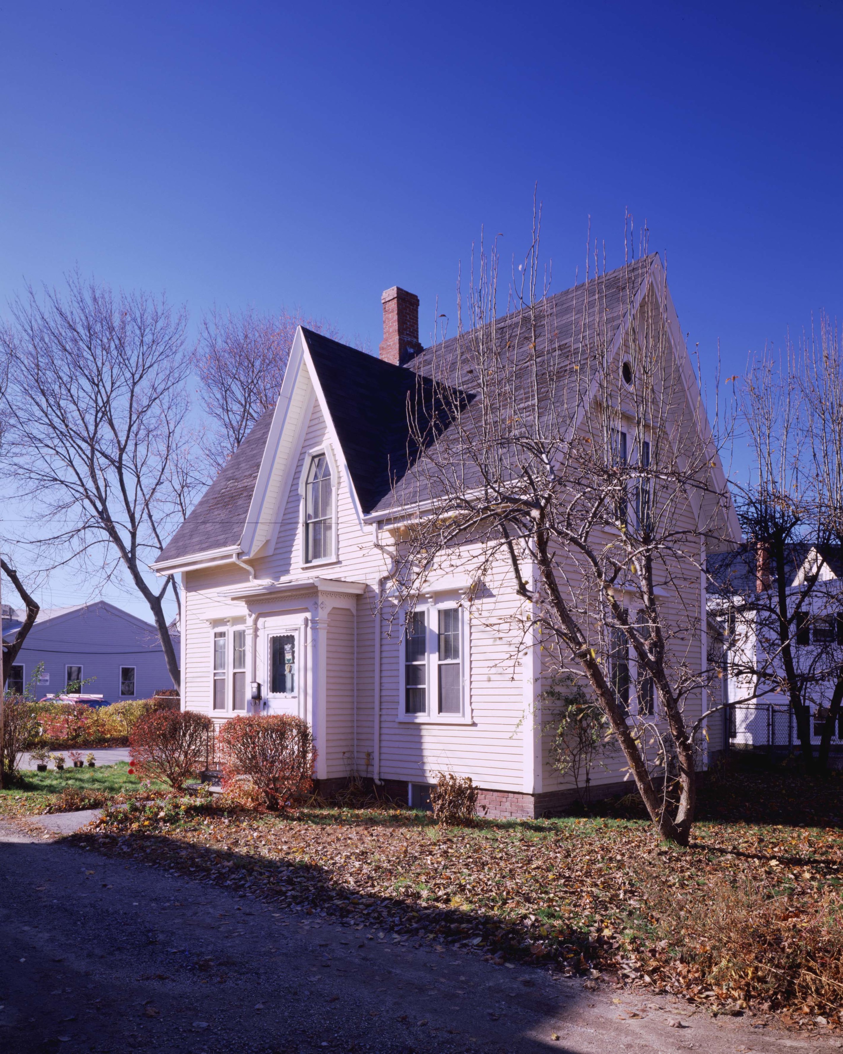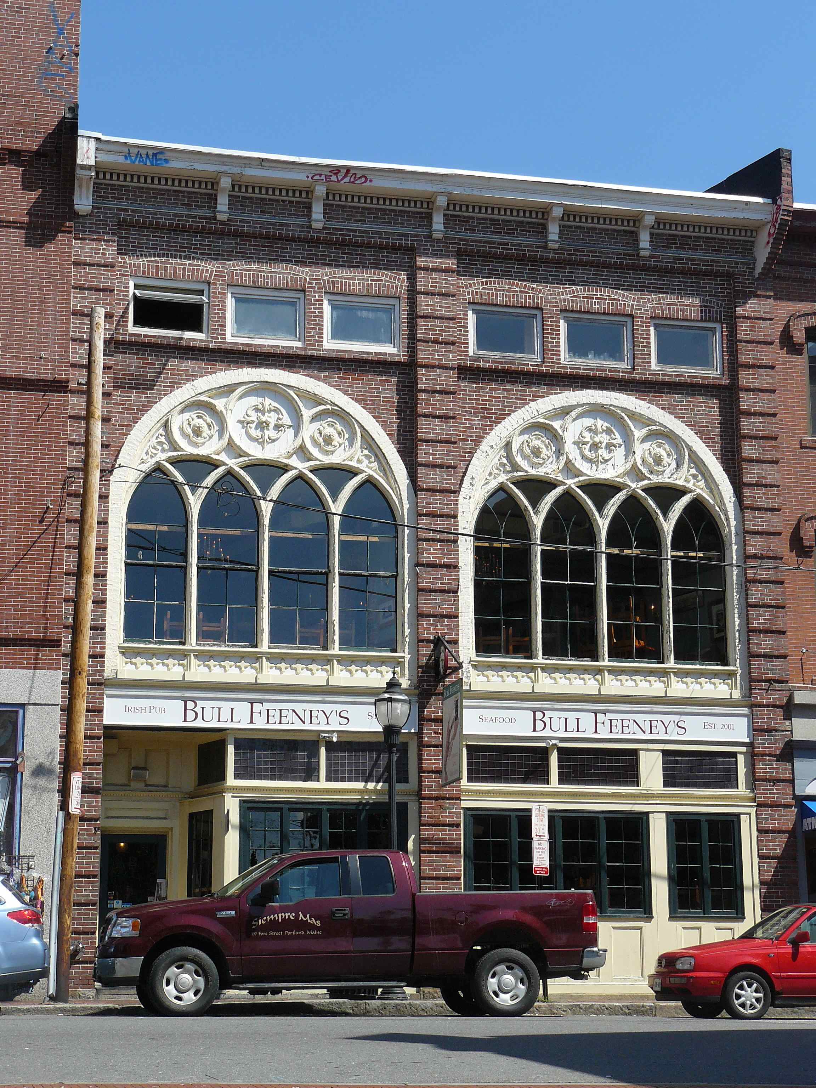Gothic Style (1840-1880)
Defining Elements of the Gothic Style:
- One or two stories in height.
- Steeply pitched roof with cross gables or gable dormers.
- Usually a symmetrical façade three or five bays wide.
- Pointed arch windows and doors are common.
- Singular or paired multi-paned sash windows, some with leaded glass.
- Decorative verge boards, also called 'gingerbread' trim, in the gable end.
- Wood frame construction is most common, although there are masonry examples.
- Wood siding may be flush to simulate a stone surface. Board and batten siding is common.
- Bay window and porches are common.
- Machine cut trim.
- Thin elaborately detailed brick chimneys.
- Siding may be flush to simulate a stone surface.
Examples of Gothic Style Architecture in Greater Portland:

