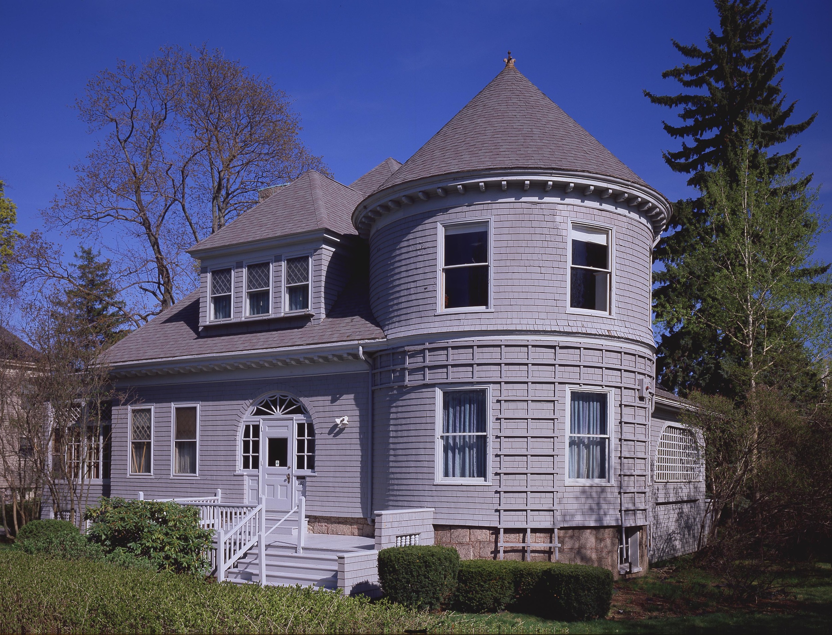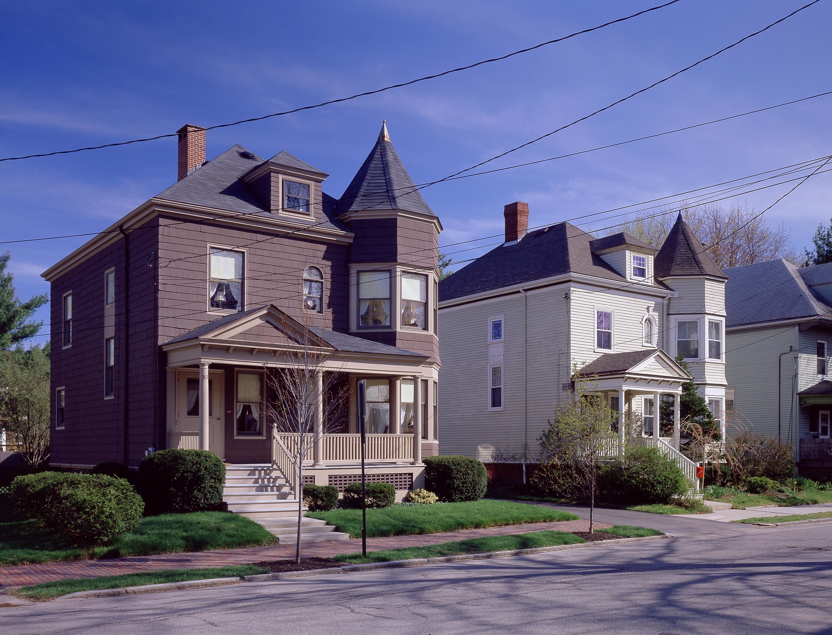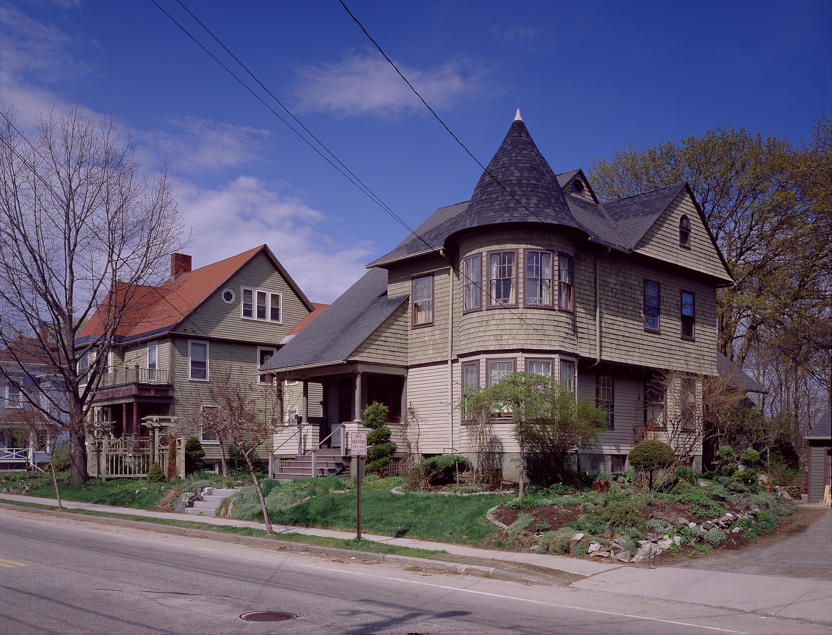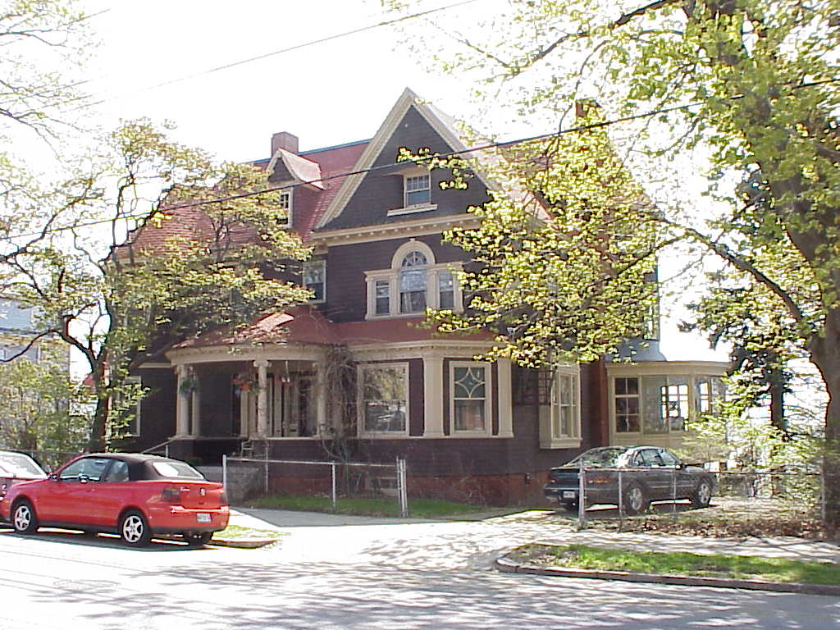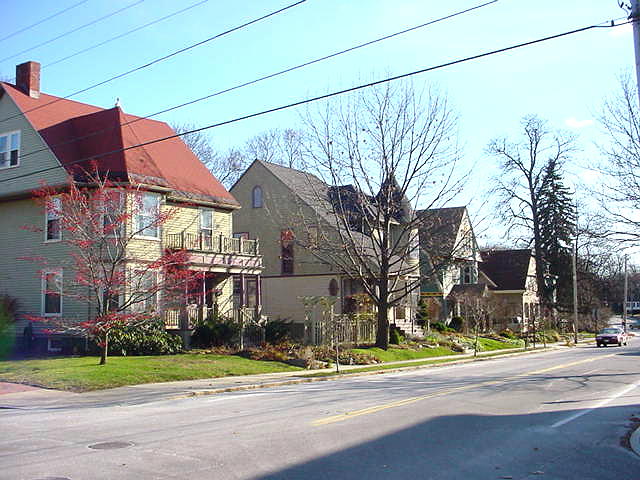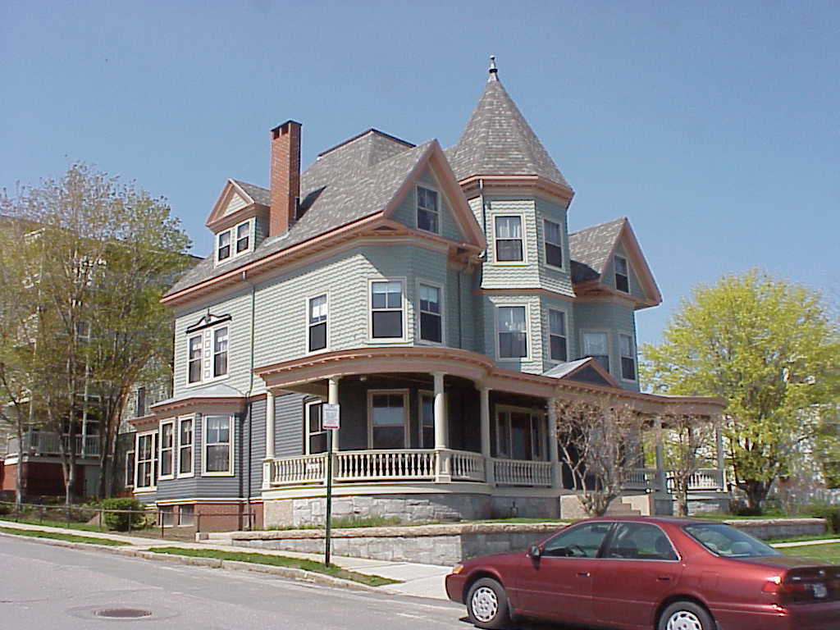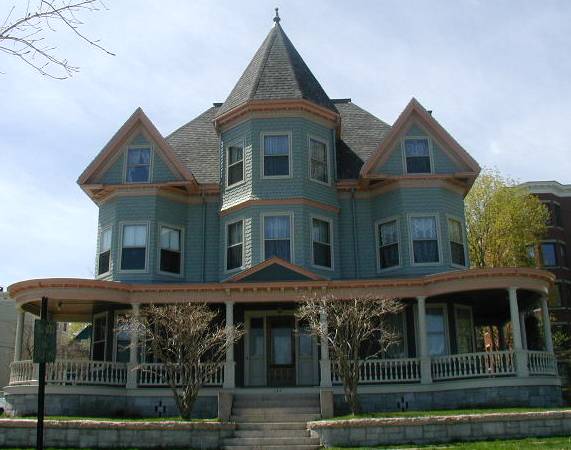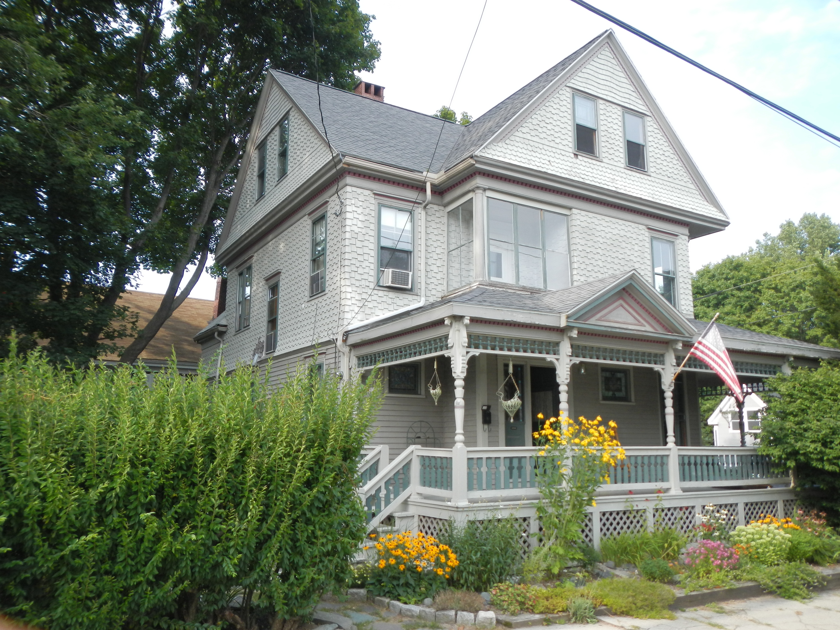Queen Anne Style (1870-1910)
Defining Elements of the Queen Anne Style:
- Eclectic form and asymmetrical façade.
- Steeply pitched, irregular roof forms.
- Multiple gables and dormers.
- Irregular floor plans.
- Towers and turrets are common.
- Porches with roofs supported by columns with diagonal bracing.
- Projecting bay or upper stories are common.
- Multiple window shapes and groupings. Geometric glass window panes and stained glass window panes are common.
- Wood frame is usual, although brick examples exist locally.
- Multiple tall narrow chimneys with ornate brickwork and decorate details.
- Multiple textures and siding materials.
- Many bays and extensive porches with machined trim and details.
Examples of Queen Anne Style Architecture in Greater Portland:

