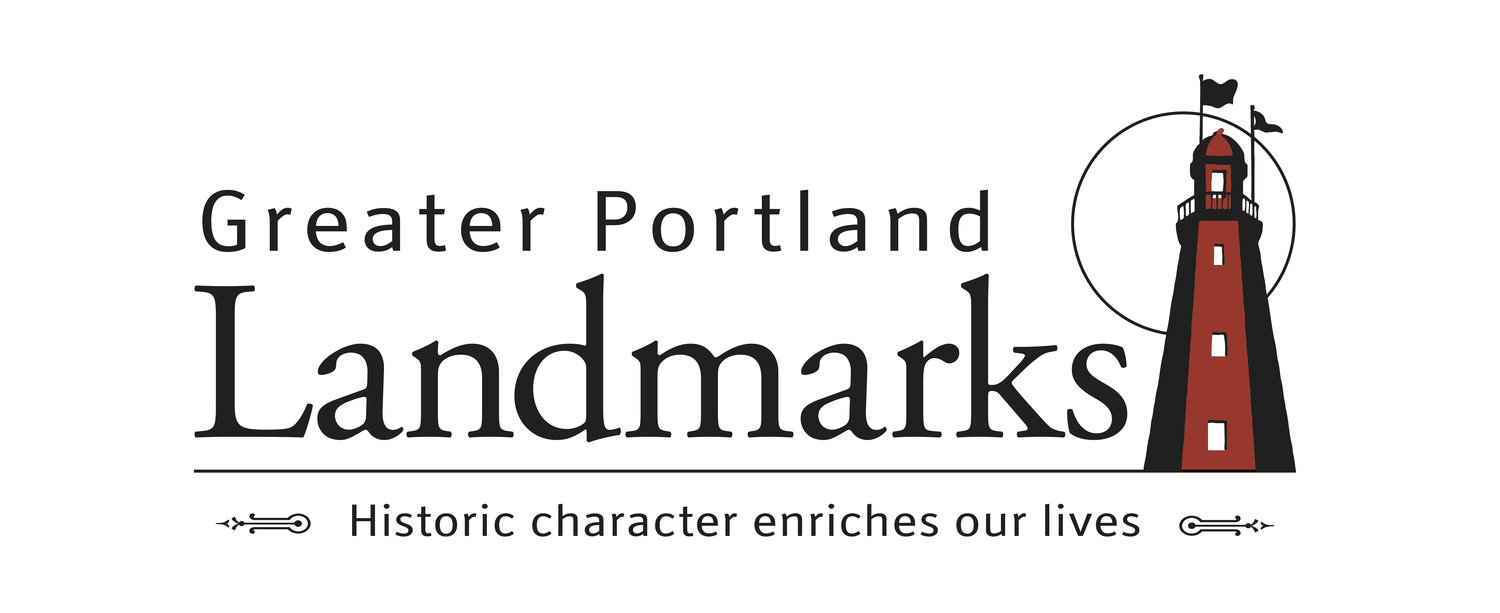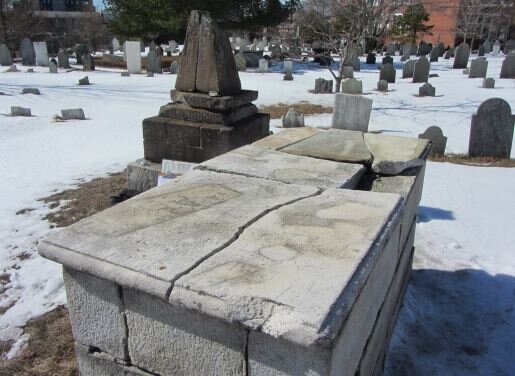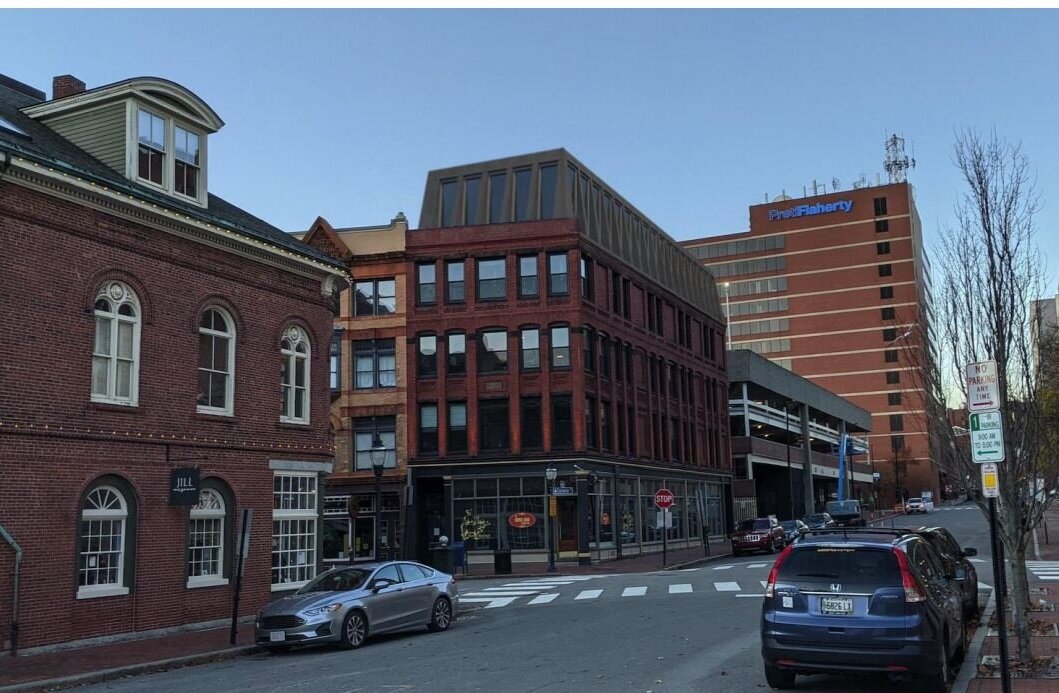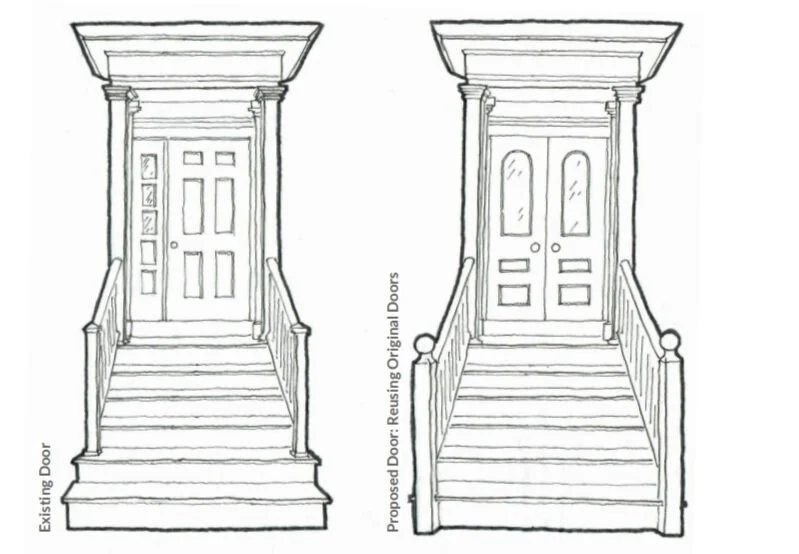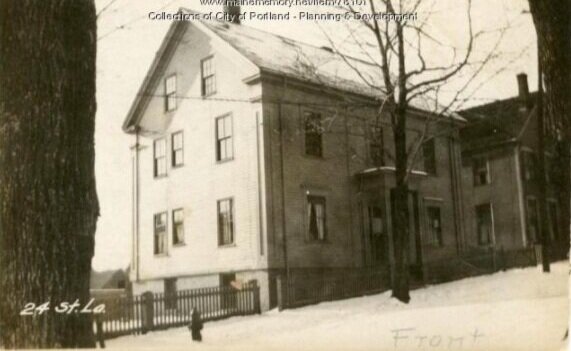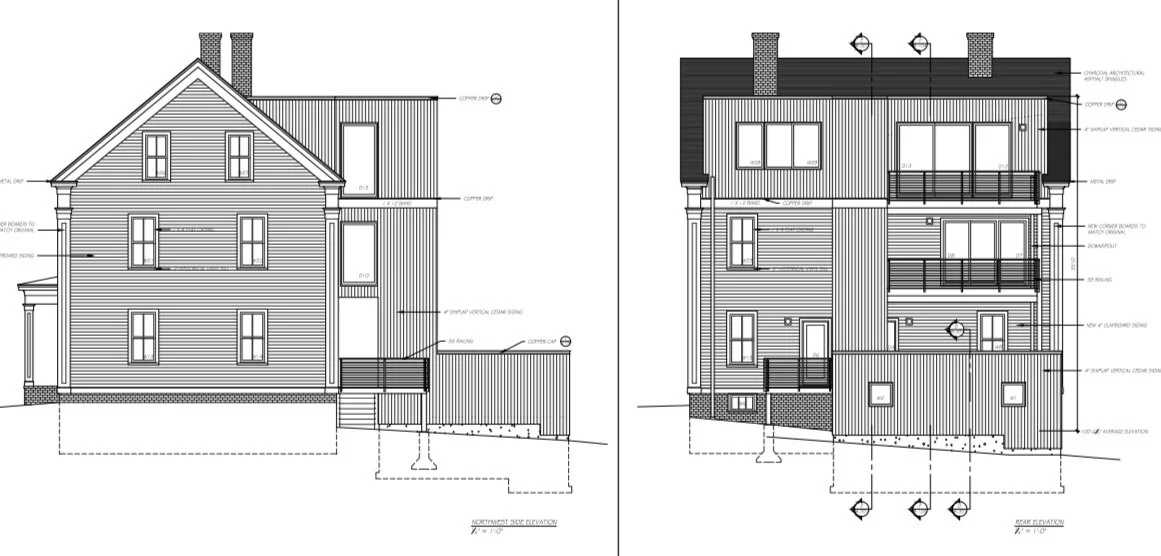Some big new construction projects will be discussed at tonight’s Historic Preservation Board meeting. Two new housing projects, one for families and one for seniors, on Winter Street are part of the proposed Mercy Hospital Redevelopment. The other agenda item is a new residential tower downtown at 200 Federal Street. Read Landmark’s comments for the public hearing below.
200 Federal Street
Greater Portland Landmarks supports the proposed new mixed use building at 200 Federal Street. We are pleased to see that the design progressed to include a number of design revisions that provide more relief, depth, masonry patterns, and architectural interest in the building, especially at the base. We agree with the staff finding that the design is conservative, but the base and tower form a well-integrated, contextually appropriate proposal that meets the design standards.
The staff report mentions minor concerns about the cohesiveness of the Federal Street façade. The seating area to the east of the tower’s main entrance provides an amenity that in our opinion is a welcome addition to the street front. As has been discussed in planning board meetings, this building’s residents will likely be using alternative forms of transportation. The small seating area will be a useful place to wait for a ride with a friend or family member, a rideshare like Lyft or Uber, or to meet a friend before walking to dinner or other activity downtown. While not another storefront window, we think this is a valuable amenity conveniently located by the building entrance, and not so long of a blank wall that it will negatively impact the pedestrian experience.
144 State Street
Greater Portland Landmarks is pleased that the proposed redevelopment of the Mercy Hospital campus offers the opportunity to enhance the existing neighborhood and reknit the streetscapes of Winter, State, and Spring Streets. While the proposed building is longer and slightly taller than its 2 ½ to three story neighbors in our opinion it is not out of scale with its context.
Like Winter Street, Park Street is a narrow street and the blocks on the west side have frontage on State Street. Park Row on the west side of the street is generally four plus stories as the entry levels to each unit are elevated above the sidewalk. On the east side of the street, with the exception of the church steeple, buildings are 2 ½ to three stories, a similar relationship to that proposed on Winter Street.
a typical house in Park Row, Park Street Portland (1924 City of Portland )
Park Row is 376 feet in length, longer than its immediate neighbors and longer than the proposed Winter Street building. In our opinion this historic precedent is compatible in scale and mass to its neighbors and creates a welcoming pedestrian experience with its transitional space between the sidewalk and building entrances. While this transition space is more generous in width than the Winter Street proposal, the proposed building takes advantage of the site’s topography to have a few raised entrances and a raised base similar to the Park Row example.
The strong fourth floor cornice of the design presented in the workshop helped to unify the overall building design (and is more similar to the historic precedent of Park Row) in our opinion. As raised in the staff report, the revised third floor cornice visually competes with the projecting window hoods. Perhaps these hoods are too deep? Or perhaps the cornice should be at the top of the building?
The staff report also raised the issue of the window hierarchy. In several neighboring row house developments, the primary ‘public’ rooms were on the second level, as can be evidenced externally by the larger window openings on the second floor of Park Row and the row on Pine Street at the end of Winter Street.
We encourage the Historic Preservation Board to take these taller and longer historic precedents into consideration in their deliberations. The proposed building on Winter Street will also be a visual transition on Spring Street between its lower scale residential neighbors and the much taller hospital building on State Street.
We hope that the Historic Preservation Board will approve the proposed new housing, but we encourage them to condition their approval to include review of the window specifications, location of building mounted utilities and mechanical elements, and the exterior lighting.
