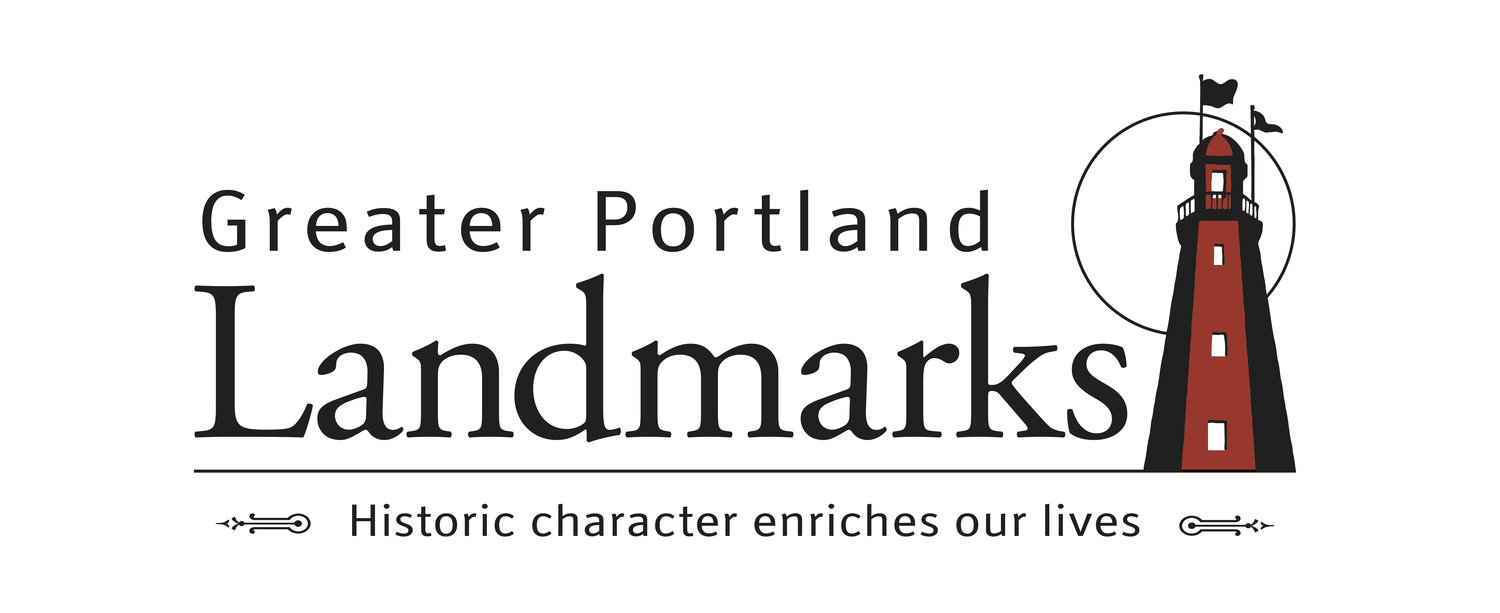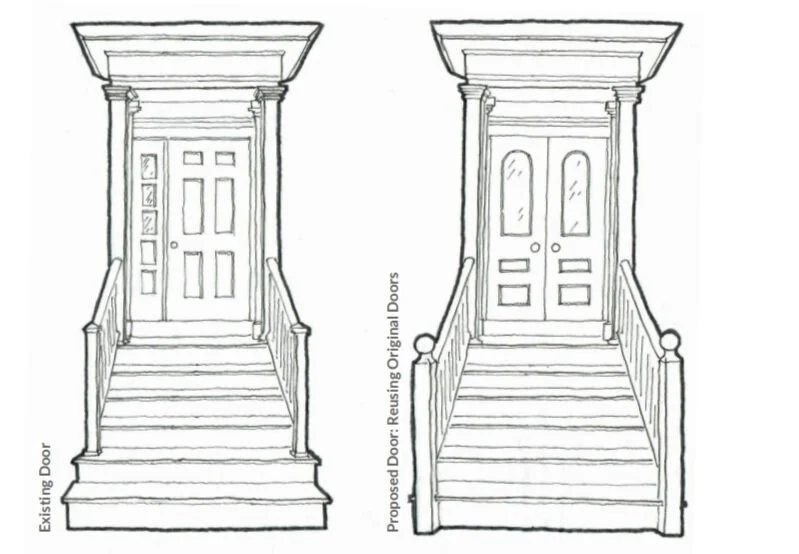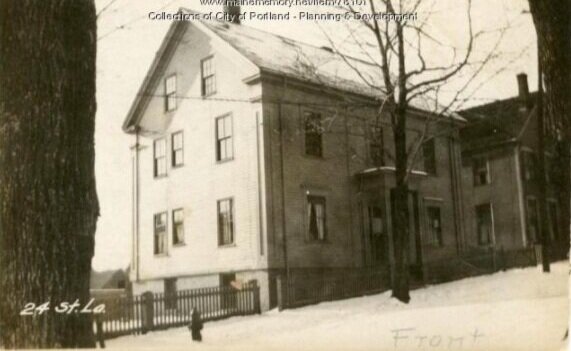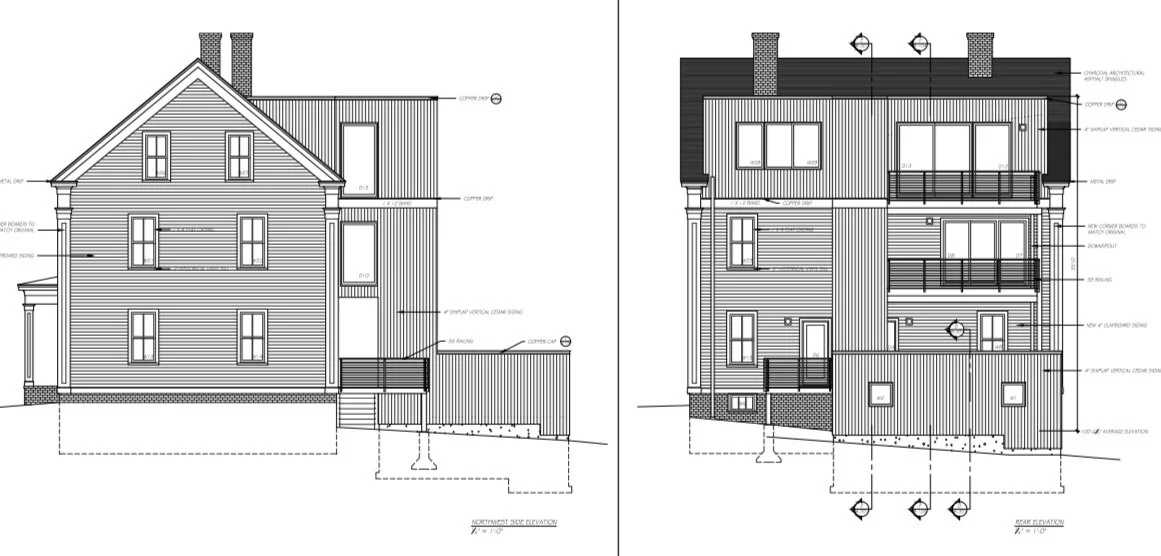Did you know that the protections of the historic district have been temporarily in effect since the Historic Preservation Board recommended the district move forward last year? Several projects have already been reviewed and approved by the Historic Preservation Board with these protections in place, demonstrating that adding new housing units, incorporating modern additions, and incorporating solar panels are all possible in a Historic District!
49 St. Lawrence Street
Architectural rendering of 49 St. Lawrence Street with new additions and rehabilitated front facade. Mark Mueller Architects
The current owner of the building is proposing to convert the 2 ½ story wood frame residence from three units to four units. The project is prompted by a number of goals, including a desire to increase the number of units within the building, convert the attic area into useful living space, improve the layout and functionality of each floor, and address the generally deteriorated condition of the house. The existing structure was built c. 1858 and is typical of the architecture that characterizes much of Munjoy Hill with its wood frame construction, simple mass and scale, and gable-end-to-the-street orientation. The building is a vernacular expression of the Greek Revival style with most of its architectural detail covered by the application of replacement siding in the late 20th century.
In working to meet the client’s goals, the project architects found that they needed to introduce a stair tower addition to comply with code requirements triggered by the project. The project includes: new cementitious clapboard siding, corner boards, new windows and window openings, new doors, refurbished entry stairs with new treads, risers and code-compliant railings, and a standing seam metal roof. New additions include the stair tower, shed dormers, and entry porch. A rear addition is proposed to replace existing rear decks, stairs and porch addition and will accommodate an elevator. Solar panels are to be installed on the roof. The project was approved by the Historic Preservation Board in early March.
9 Howard Street
9 Howard Street existing conditions.
The two ½ story, wood frame residential structure at 9 Howard Street represents a building type, form and style that dominates much of the Munjoy Hill neighborhood. The building was built in 1881 and exhibits the proportions and architectural details generally associated with the Italianate style, including prominent bays on the front and south elevations, an oriel window on the north elevation, tall windows, and a prominent projecting cornice with eave returns. Instead of a bracketed hood over the front entry, there is a flat-roofed portico supported by square columns and pilasters and featuring a wide frieze. It is likely that the front portico is a later alteration as the entry off the rear ell features a typical Italianate bracketed hood.
The project includes new dormers, windows, and the rehabilitation of the front entry. At the front entry, the single door and sidelight will be replaced with double-doors, consistent with original appearance and the existing porch railings will be replaced or reconfigured to extend to the bottom stair. New posts with turned ball finials (matching the documented design) will replace existing posts. The application was submitted on January 29th and approved on March 24, 2020.
Before and after design for the front entrance at 9 Howard Street. Blue Anchor Designs
24 St. Lawrence Street
This 1924 Portland Tax assessor image documents the early look of the dwelling. This photographic collection is a great resource for homeowners. You can search for your home!
This project includes a new garage and a multi-story rear addition. The project proposal also includes extensive exterior rehabilitation of the original 1851 Greek Revival side gable, two-family dwelling. A previous proposal to demolish the house and build a multi-unit condominium building was withdrawn following classification of the house as Preferably Preserved under the Munjoy Hill Neighborhood Conservation Overlay District ordinance, permitting issues, and neighborhood opposition.
Part of the early wave of development on the south side of Munjoy Hill after the founding of the Portland Company and the Atlantic & St. Lawrence Railroad, the dwelling is a contributing building in the proposed Munjoy Hill Historic District. The current owners purchased the property in July 2019. The project will demolish the existing one-story, hip-roofed, single-car detached garage and an existing deck and stair structure attached to the rear of the house, and construct a new garage. The new two-car garage will be connected to the rear of the house by a new deck and stairs. A new elevator will rise from the garage to a new third-floor dormer on the rear roof plane of the house and connect to the house by upper floor hallways. All of the proposed construction is on the rear of the house; the front of the building will be rehabilitated. The project was applied for in late January and approved less than two months later in March 2020.
The house at 24 St. Lawrence Street will remain largely as is, but a modern addition will be built at the rear, along with a new garage. Sheri Winter, architect.
34-36 North Street
This project features a second floor addition to an existing one-story bay to add more light to the owners’ living space. This two-family, wood-framed residence is a fairly simple transitional Queen Anne designed by John Calvin Stevens and built in 1882. It closely resembles 38 North Street next door, also designed by Stevens. 34-36 North Street is classified as a contributing structure in the proposed Munjoy Hill Historic District, while 38 North is listed as noncontributing because of numerous alterations to the original fabric. Nevertheless, the strong resemblance between the two houses is still evident, and the still extant original two-story bay at 38 North Street provided valuable design clues for the proposed project. The owners applied for the project on January 7, 2020 and it was approved by the Historic Preservation Board with conditions a few weeks later on January 30th.
Before and after drawings of the proposed exterior changes. Dextrous Creative






