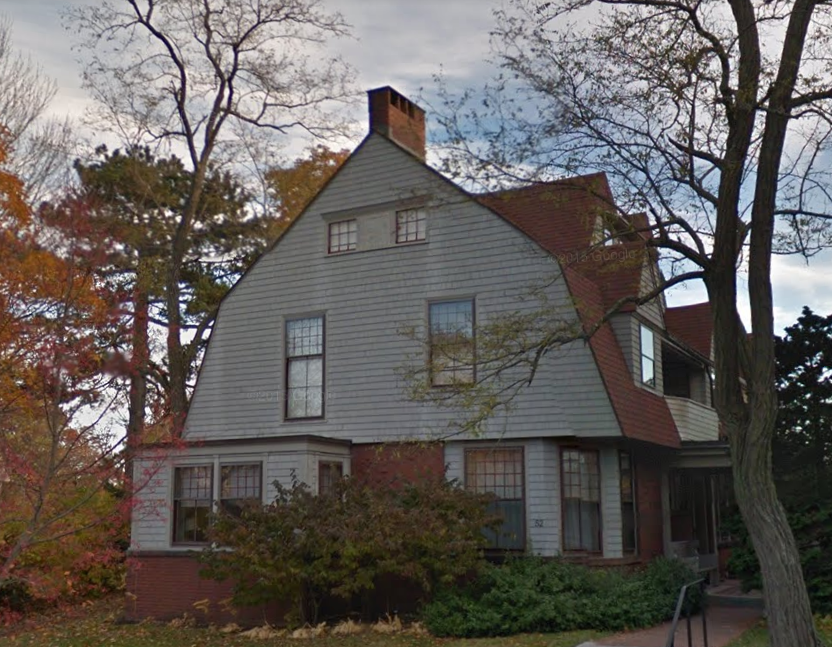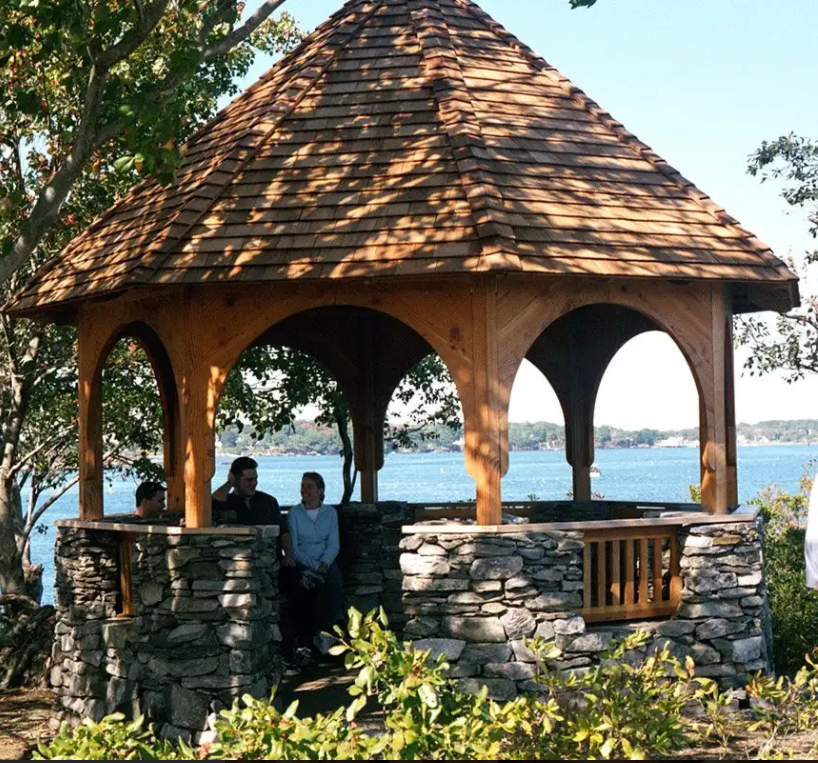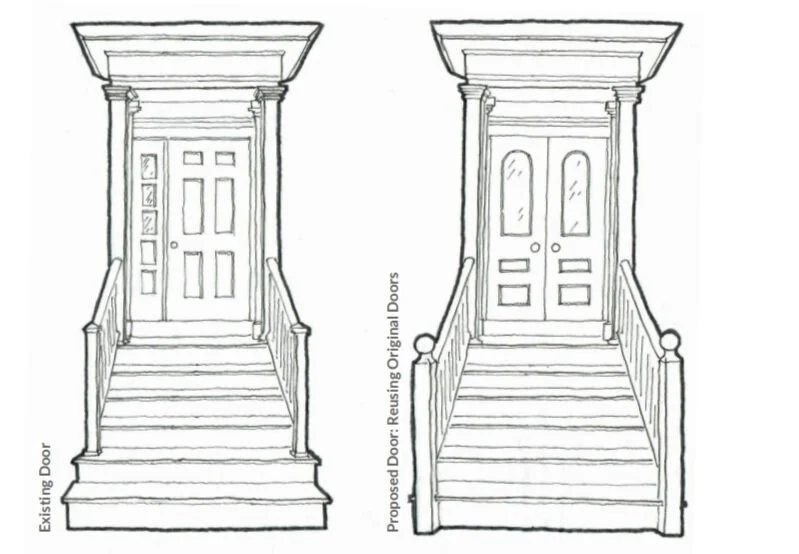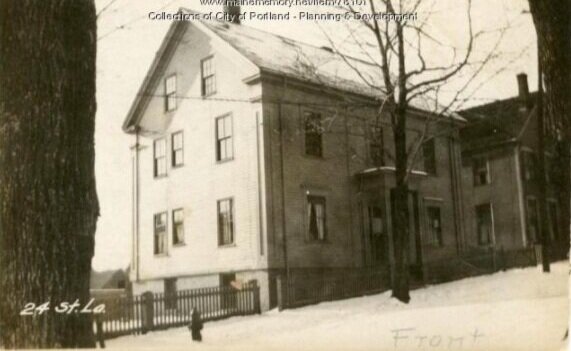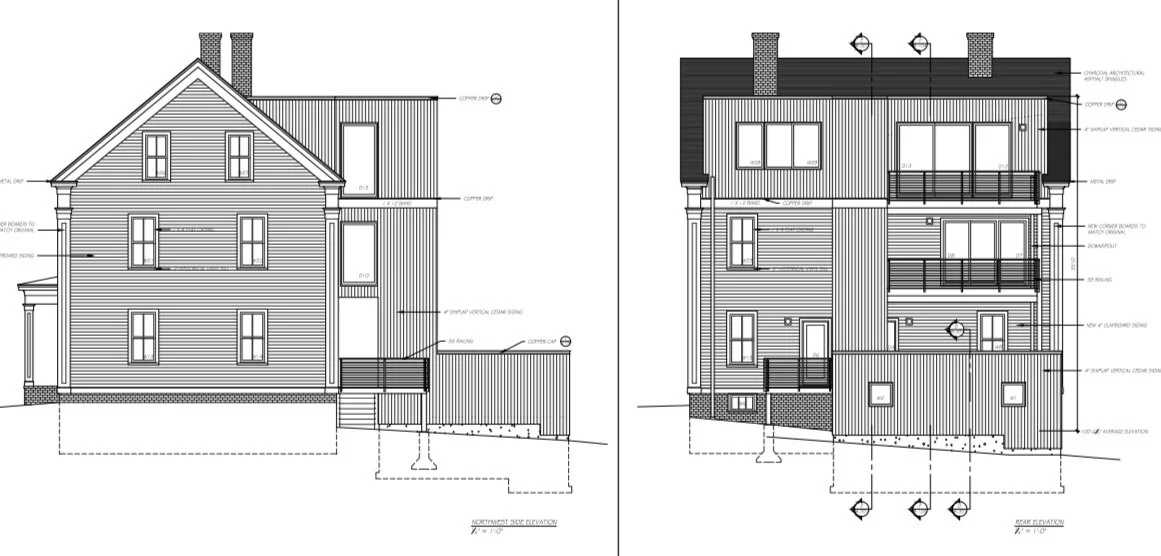The Home of the University of Maine Law School is being demolished after 50 years of looming over Oakdale.
By Archer Thomas
Since 1972, the hulking concrete mass of the University of Maine School of Law Building has quite literally loomed over the otherwise low-rise and residential Oakdale neighborhood. There is nothing quite like it in Portland, or Maine for that matter. In a city whose historic character is well reflected in the restrained traditionalism of most of its architecture, the Law Building is audaciously modern and unapologetically controversial.
UMaine Law’s home building is being demolished after 50 years of looming over Oakdale.
Admittedly, the structure is hard to love. For one, the Law Building sticks out like a sore thumb, an eight-story behemoth in the last state where the tallest building is a church. Being one of Maine’s very few Brutalist or Brutalism-adjacent structures, its raw concrete siding matches the drab gray of an overcast sky. The turret-like form of its main tower, complete with quasi-medieval crenellation, emphasizes the lack of correspondence between the building and its surroundings. Adding these aesthetic issues on top of its function as a law school and connotations surrounding the world of litigation, one can begin to understand the weariness that Portlanders have generally expressed towards the structure.
The building was designed by Wadsworth, Boston, Dimick, Mercer, and Weatherill, a local architecture firm.
In 2017, Architectural Digest—one of the most popular architecture magazines in the country—published a list featuring “The 7 Ugliest University Buildings in America.” Lo and behold, the UMaine Law Building made the cut. Though the building escaped some of the harsher critiques levelled at the other unlucky finalists—including “prisonlike” (the Health Sciences Center at Louisiana State University) and “like a Disney villain’s lair” (Crosley Tower at the University of Cincinnati)—the listing caught the attention of local news outlets, who playfully reveled in the negative attention the structure was receiving. The Portland Press Herald noted that the building’s recognition as a “real stinker” was “surprising no one who works there,” including Associate Dean for Academic Affairs Dmitry Bam, for whom “there are days when he thinks it would be nice to have an office in a traditional brick building overlooking the water.”
Well, it appears that Bam and the rest of the Law Building’s critics are in luck—the University of Maine System announced this past spring that the concrete giant would be coming down. Temporarily, the School of Law will be relocating to an office building at 300 Fore Street in the Old Port. Ostensibly, the most pressing reason behind the decision is the continued deterioration of the structure. According to Dean Leigh Saufley, “What is wrong with the building is a four-hour conversation.”
The deterioration of concrete mid-century buildings (Brutalist or otherwise) is a rising concern in this country—look no further than the tragic collapse of a condo building in Surfside, Florida which claimed around 100 lives this summer. While concrete by itself is enormously resilient (the dome of the Pantheon in Rome, for instance, has lasted almost two millennia), the vast majority of concrete buildings erected in the past century are reinforced, meaning that rebar (steel bars) is embedded within the concrete. While this practice dramatically increases the tensile strength of concrete, both it and steel possess properties which threaten the integrity of the composite material as they weather. Concrete, although appearing extremely solid, can actually allow the infiltration of moisture after years of exposure. While moisture is not necessarily a threat to concrete on its own, steel can rust, gradually breaking down the rebar and leading to flaking and fracturing in the surrounding concrete, a process called spalling.
Moreover, once it begins, the degradation of reinforced concrete is extremely difficult and costly to stop. In order to preserve Frank Lloyd Wright’s Unity Temple in Oak Park, Illinois, for instance, most of the concrete had to be reapplied one side at a time so as to replace all the rusted rebar, requiring the structure to be held up by temporary supports. In effect, the restoration necessitated the piecemeal replacement of the almost the entire structure, a feat which cost a whopping $25 million for a single church.
A 1967 photograph of Unity Temple in Oak Park, Ill. from the Library of Congress
Though the challenges facing the Law Building could likely be addressed for less than that sum, the difficulties associated with concrete preservation will probably lead to the sacrifice of hundreds of aesthetically and historically significant modernist buildings in coming decades. Furthermore, the decision to demolish rather than rehabilitate aging Brutalist buildings is relatively common because until recently it was easy to forget that these concrete structures were once loved and seen as beautiful. According to an associate dean at the School of Law, the building’s architect was so pleased with his design that (allegedly) “he used to set up a folding chair out front and just stare at it some days.” Nevertheless, the Press Herald’s recent coverage of the building’s woes fails to include a single contemporary voice who values the structure as a piece of Portland’s modernist heritage.
The recognition that modernist buildings are valuable and warrant the same kind of attention and protection directed at other historic structures is growing. Over the past few decades, several international organizations have arisen to promote the preservation of the world’s modernist heritage. Activists have adeptly utilized the internet and social media to introduce Brutalism and other modernist subgenres to a new generation and rally the public around preservation. In 2015, the SOS Brutalism project was launched, including a global, publicly available database of Brutalist buildings. Maine only possesses one listing on SOS Brutalism—the Law Building—and soon it will have none.
Efforts to preserve modernist concrete buildings represent an ironic turning point in the preservation movement. In many cases, the structures currently under threat are the same ones which arose from the wholescale decimation of earlier historic sites in the mid-20th century, a process which kicked off the preservation movement in the first place. Scollay Square, a lively European-style city plaza located in downtown Boston, was bulldozed in the 1960s to make way for the Government Center complex including the new Boston City Hall. The decision was almost immediately upheld as an archetypical example of urban renewal’s harmful excesses. The Boston City Hall increasingly came to be seen as a regrettable mistake. In the 2000s, however, when the city considered selling the property to developers, preservation activists and members of the community stood in support of the concrete giant. Redevelopment gradually faded from the city’s agenda, and City Hall was saved.
Contrast Boston’s Scollay Square in the late 19th century (left) with this 1968 image of Government Center.
Similarly, the Law Building replaced a row of quaint Victorian single-family homes along Deering Avenue. If they had survived to the present day, it is very possible that they would be protected under a historic preservation ordinance. Nevertheless, this is not what occurred, and we find ourselves in a similar circumstance to the 1960s when the Law Building was first being conceived. In the rush to move on from our past, we are at risk of depriving our descendants of their architectural heritage. If any lesson should be taken from the urbanism of the mid-20th century, it is that tastes change. One person’s eyesore is another’s gem. If the Law Building is truly beyond saving, as it might well be, it is imperative that we as a public at least pay it the homage it deserves. Who knows? Maybe one day we will remember it like we remember Portland’s Union Station—a venerable victim of regrettably shortsighted times.
Archer Thomas is a recent graduate of Bowdoin College, having majored in history and minored in government and legal Studies. Growing up in Buxton, Archer has loved Portland and appreciated Greater Portland Landmarks’ work from a young age. Architectural history and urbanism have been passions of his for a long time, with his undergraduate thesis having focused on the historical and theoretical relationship between Brutalist and postmodern architecture. He is also a 2021 Thomas J. Watson Fellow and will embark on a year of learning about urban rail infrastructure around the world as soon as State Department travel advisories allow. Afterwards, he hopes to enroll in a graduate program in historical preservation, architectural history, or architecture.







![IMG_0609[1].JPG](https://images.squarespace-cdn.com/content/v1/555c99afe4b027a64d6975df/1628626016176-BE53GQT40LW14TFJMFIQ/IMG_0609%5B1%5D.JPG)

