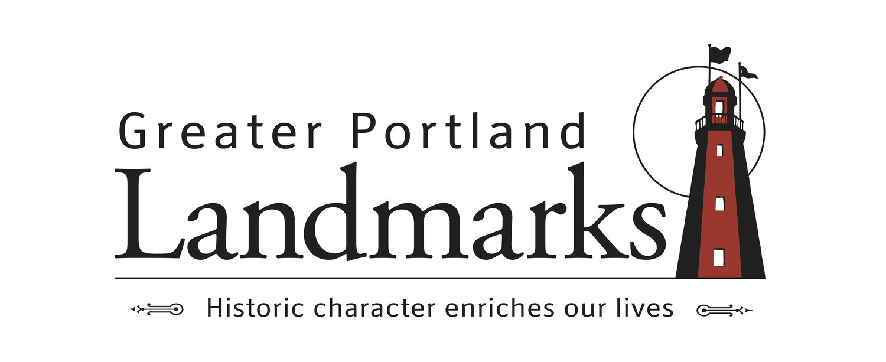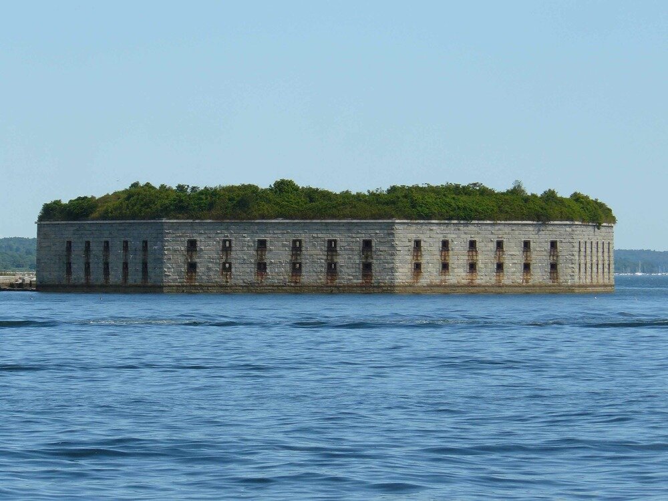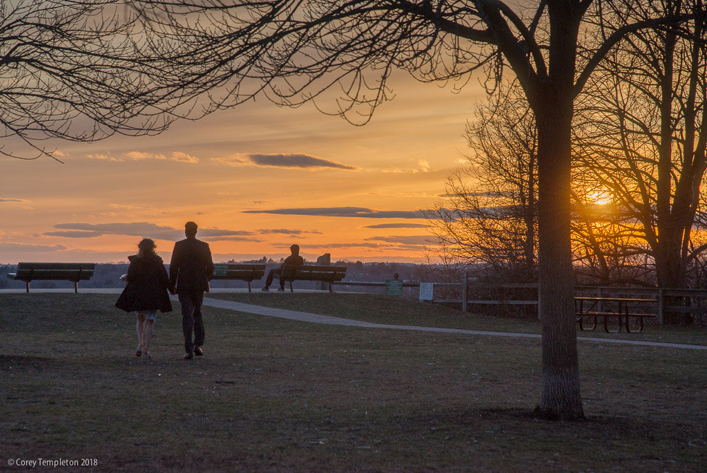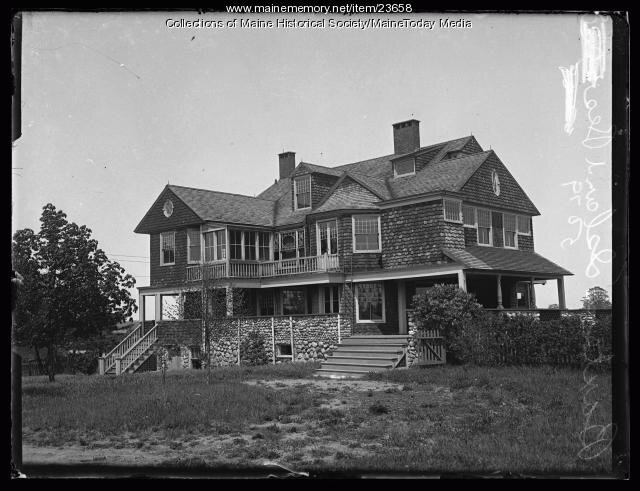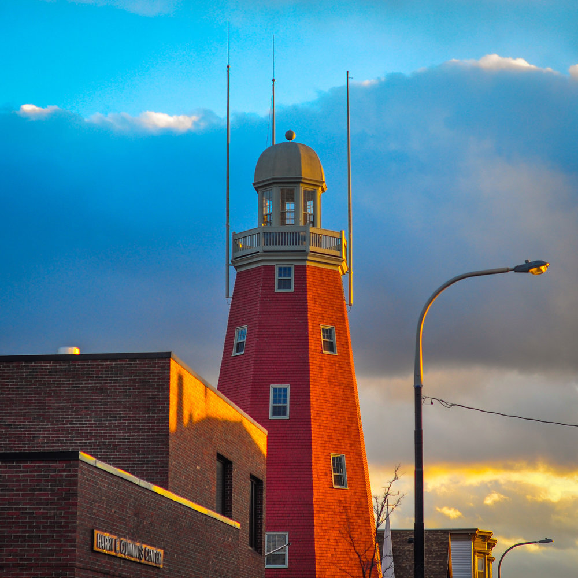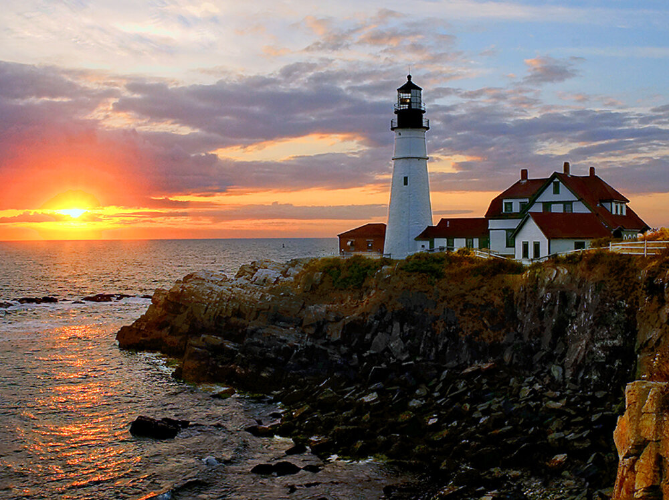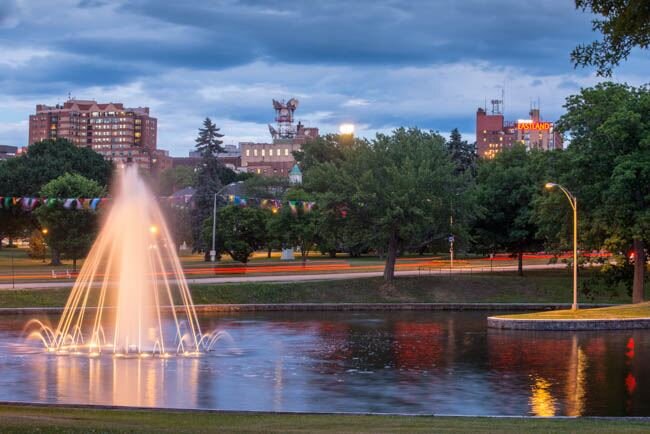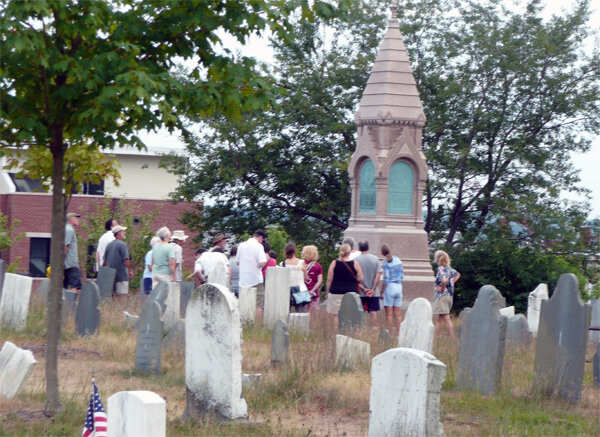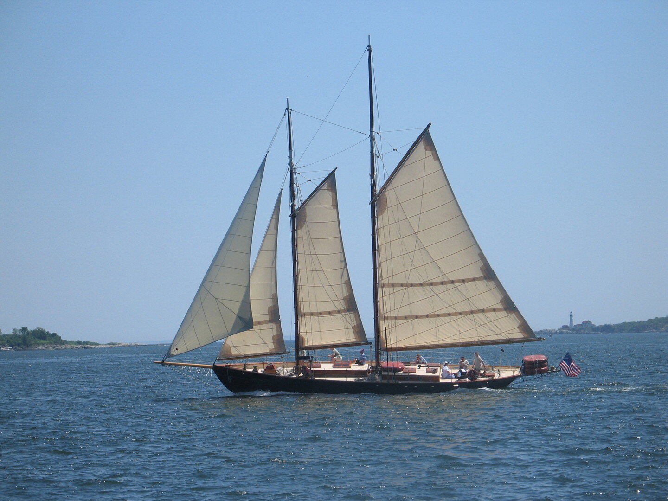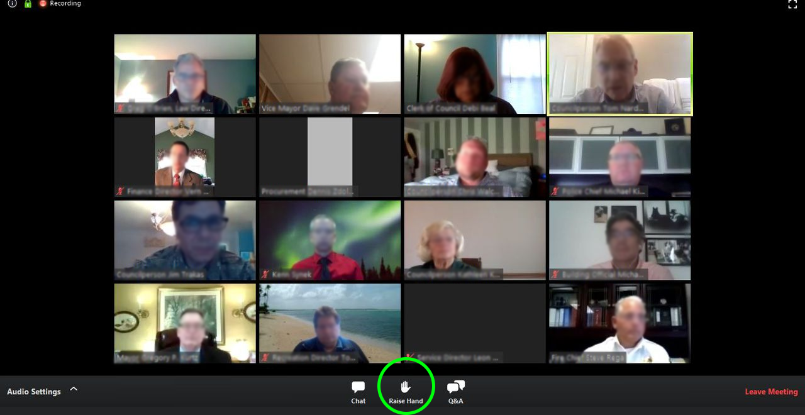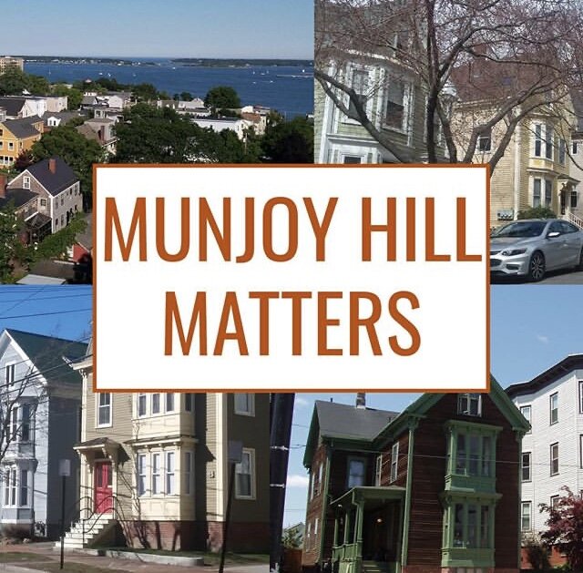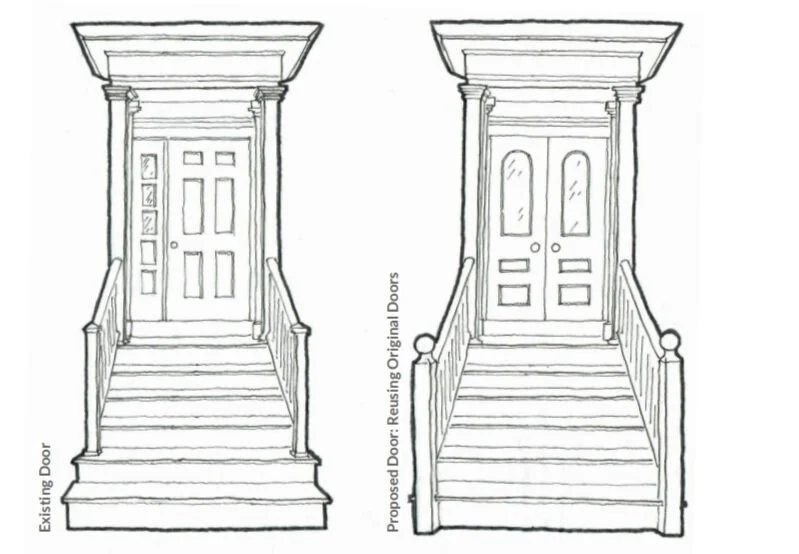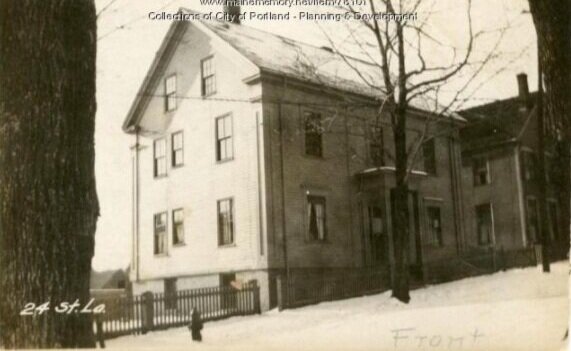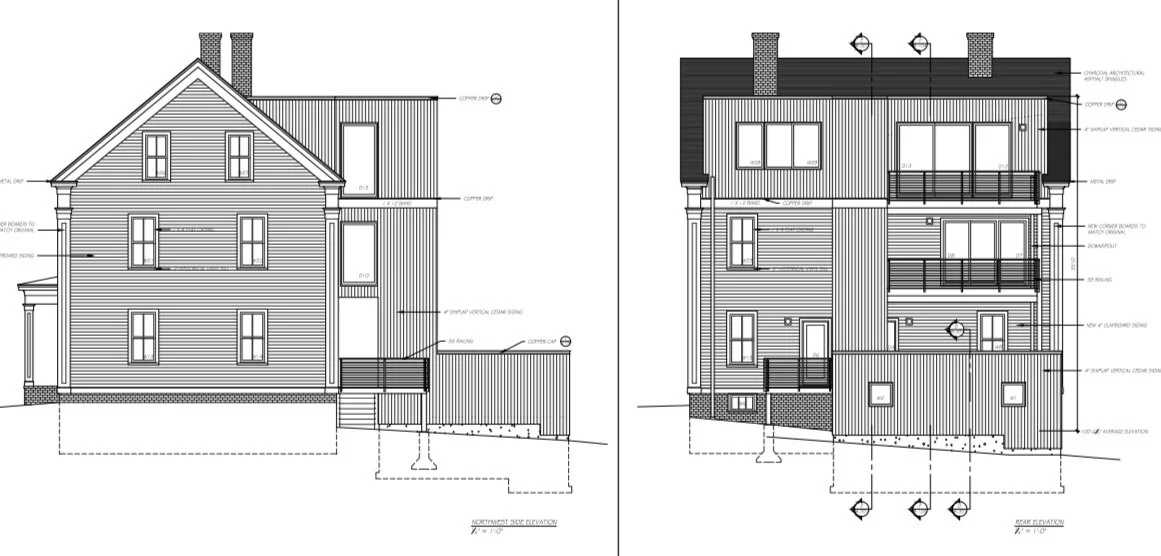Portland City Council to hold workshop on repealing the Munjoy Hill Neighborhood Conservation Overlay Zone on Monday, June 13
In February, Portland’s planning board recommended that Portland City Council dissolve the Munjoy Hill Neighborhood Conservation Overlay Zone (MHNCOZ).
The Council will hold a workshop on Monday, June 13 at 5pm to consider this, with a public hearing and vote scheduled for Wednesday, June 22.
The removal of this zone will significantly impact historic resources on Munjoy Hill that are outside the new historic district!
Greater Portland Landmarks strongly believes that evaluation of the MHNCOZ should occur as part of the broader review of the impact of historic preservation to be completed by Place Economics in September 2022, as well as ReCode Phase II and the revision of the R6 design standards.
With these three major reviews coming up, it is premature to pull the MHNCOZ out for review.
If the MHNCOZ is repealed, we would lose:
Demolition delay, which allows the city, the property owner and the community an opportunity for conversation and study about the best path forward for the property
Workforce housing incentive specific only to Munjoy Hill
Opportunity for review in context of ReCode Phase II
We are afraid that removing the Overlay Zone, which was never meant to be temporary, will result in a divided neighborhood – creating two Munjoy Hills – and destroy the cohesive and vibrant neighborhood we know today.
We encourage you to submit public comment as well as contact city councilors and urge them to delay considering this repeal until the MHNCOZ can be evaluated as part of the ReCode process! To submit written public comment, please send an email to publiccomment@portlandmaine.gov (and be sure to include your name and legal address).
Please reach out with any questions about what the repeal could mean for Munjoy Hill or if you would like assistance in crafting your public comment talking points.
Ian Stevenson, Director of Advocacy
istevenson@portlandlandmarks.org
207.774.5561 x102
