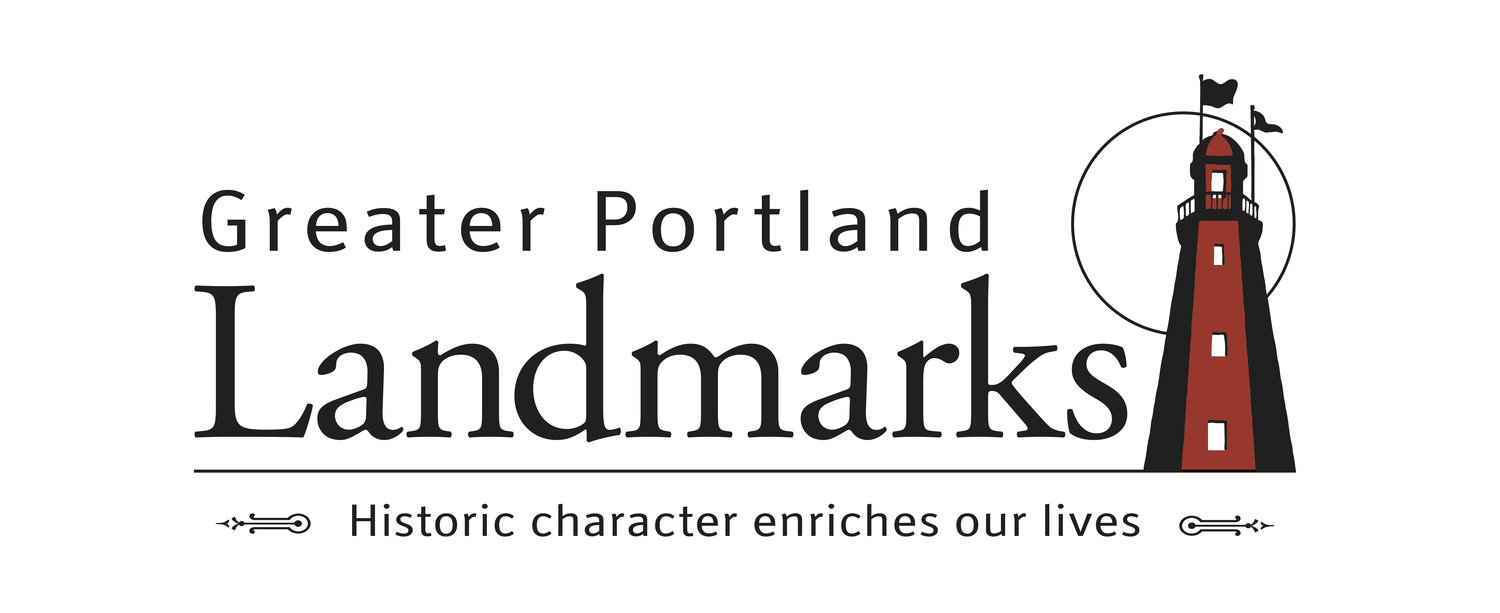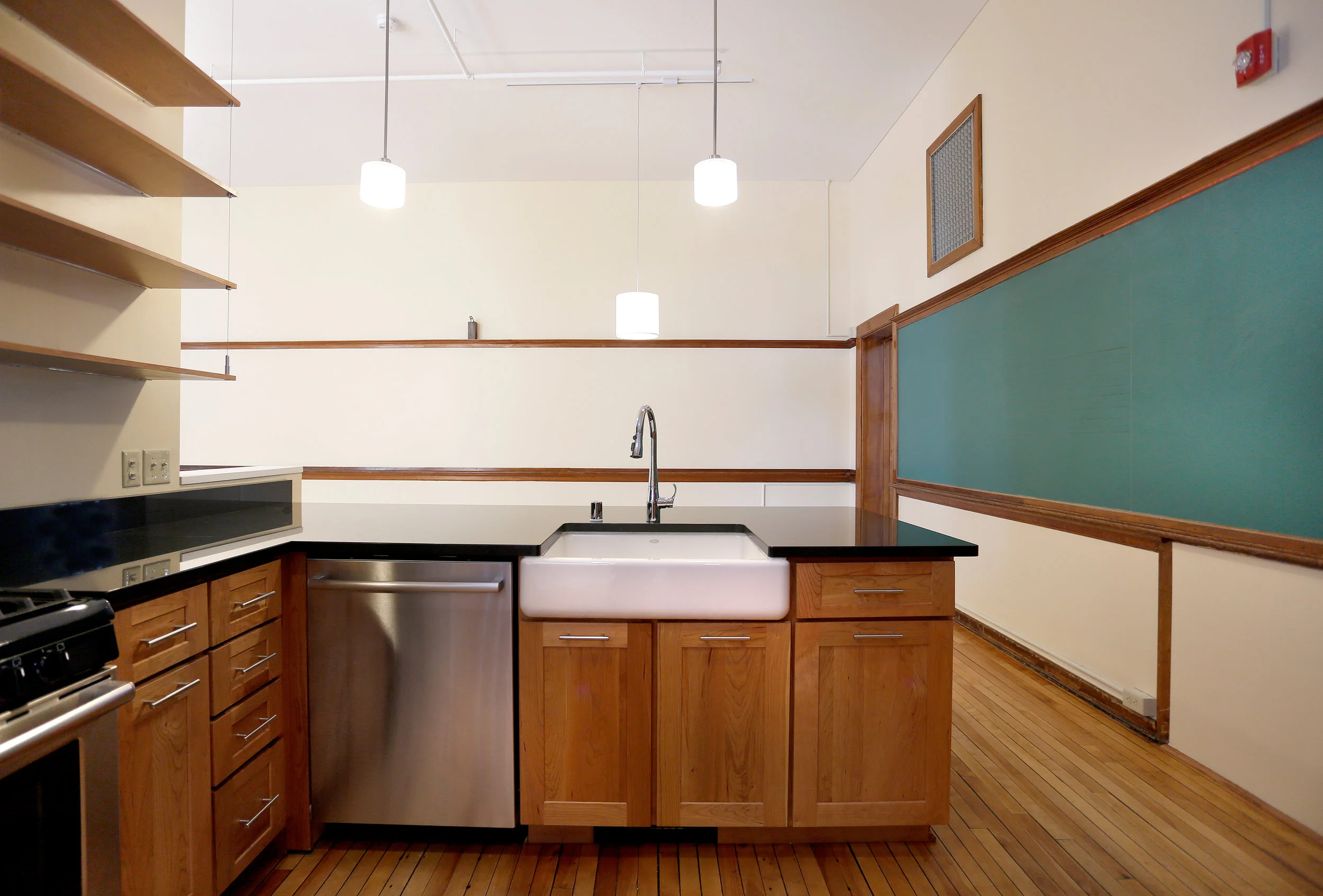By Julie Larry and Staff
As communities grow and change, school buildings also need to evolve with the people they are built to serve. In greater Portland there are many examples of school buildings being re-purposed and their architecture and social significance celebrated once again. Now that school is back in session we want to highlight these schools.
The North School, Portland
The North School was built in 1867 on the site of the Congress Street Grammar School built in the 1820s and destroyed in the Great Fire of 1866. At the time of its construction the North School was the largest elementary school in the State. Many of the teachers at the North School were Irish women from the neighborhood, although the city’s first black public school teacher also taught at the North School. The school’s programs reflected the neighborhood it served, offering manual training programs located in the school’s attic space and a school banking program. Both programs were developed to help educate the large numbers of immigrant and first generation students in the India Street Historic District. In the 1920s the North Street School’s teachers taught students representing twenty nationalities. The North School closed in the mid-1970s and was converted into a residential building in the mid-1980s.
The Nathan Clifford School, Portland
Nathan Clifford Elementary School is a three-story brick building in the Oakdale neighborhood. Designed by John Calvin Stevens and constructed in 1907-1909, the school was named for U.S. Supreme Court Justice and Maine resident Nathan Clifford. With 16 classrooms, a gymnasium, and 500-seat auditorium, it was considered a model for schools in the area. The school is also significant for enacting a program for visually impaired students in 1932. The school closed in 2011. Working with the City and using national historic preservation standards, Developers Collaborative converted the school into 22 market-rate residential units. For this impressive project they are being honored at Greater Portland Landmarks’ Preservation Awards. Read more about the Awards, the Nathan Clifford school, and the other recipients here.
The Saint Hyacinth’s school and Convent, Westbrook
The Saint Hyacinth’s School (1893) and Convent (1921) were built on Walker and Brown Streets in Westbrook to serve the French Canadian immigrants that settled in Westbrook to work in the area's mills. The School was designed by Coburn and Son of Lewiston and the convent was designed by Timothy O’Connell of Boston. In 1963 the last eighth grade class graduated from St. Hyacinth’s, but elementary school continued there for a few more years, closing in 1974. The exteriors of the former school and convent were restored and the interiors rehabilitated for use as a 37-units of housing. The $9.7 million project was financed in part with Federal and State Historic Tax Credits. Greater Portland Landmarks awarded the Developer’s Collaborative, Avesta Housing and the project team a 2014 Preservation Honor Award to celebrate the preservation and rehabilitation these important former religious buildings now known as Hyacinth Place.
The Roosevelt School, South Portland
In 1927-28 John Calvin Stevens designed the Colonial Revival style Roosevelt School as an elementary school for the Meeting House Hill neighborhood in South Portland. The city closed the public school in 1983 and from 1985-2012 it was used as a school by Spurwink Services. In 2014 the City of South Portland sold the vacant building to a development team. Developer Ethan Boxer Macomber worked with PDT Architects to combine adaptive reuse and new design to transform the school into nineteen condominium units. The development team is being recognized by Greater Portland Landmarks at our Preservation Awards because they embraced high preservation standards for redevelopment of the former school. Read more about the Awards, the Meeting House Lofts and the other recipients.
Staples School, Portland
The Staples School, formerly known as the Center Street School, was built in the 1850’s and operated as a school until 1970. This school was central to the Irish-American community in Portland, for both education and employment. Most of its teachers were women of Irish American descent. In the 1930’s the school had a female principal, Lizzie Walsh, and several female janitors. For more information visit the Maine Irish Heritage Trail.
Shailer and Emerson Schools, Portland
Both of these late 19th century brick schools sit on Munjoy Hill in Portland. Named after the long time school board member, Rev. William H. Shailer of the First Baptist Church, The Shailer School was dedicated and completed in 1882. The Emerson School, named after Andrew L. Emerson, Portland’s first Mayor, was built from 1897-98 and operated into the 1970’s. Marada Adams (1845-1938) was the principal of the 1880 Shailer School, and served as the first principal of the Emerson Grammar School in 1898, where she taught until she retired in 1935. Both Munjoy Hill schools are now used as for affordable housing through Avesta.
Some Schools Still Need Saving:
The Winn Road School House, Cumberland
The Winn Road School House is one of only two known one-room, brick, Greek Revival schoolhouses remaining in Maine (the other is irreversibly modified). Built in 1846 the schoolhouse stands in a rural setting surrounded by gently rolling farmland. It features a full brick pediment, date block, granite lintels, and a unique, gradually sloped floor, made to ease sight lines for students. The building is vacant and vandals have broken most of the 6/6 sash windows, exposing the interior to the elements. Unused and unmaintained, the school’s wood architectural elements are in disrepair and the masonry walls need repointing. The Winn Road School House is listed as a Place in Peril. Read more here.






