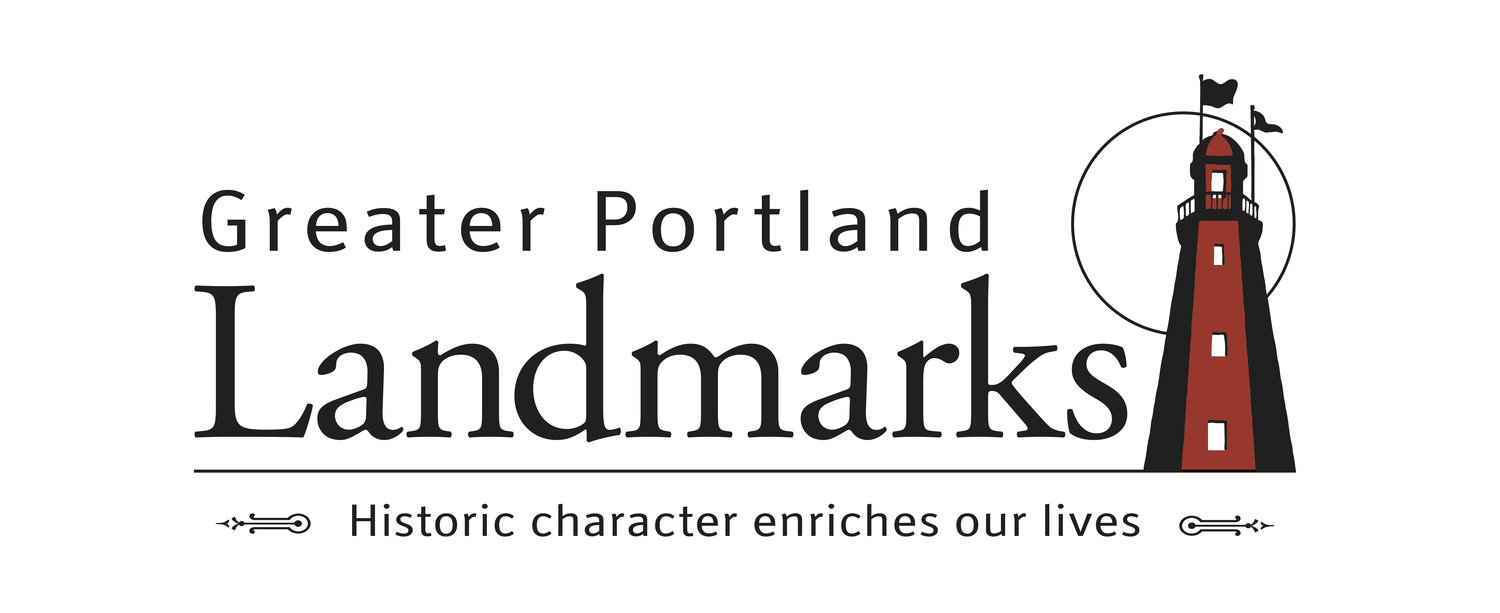By Kate Burch
One of the topics we are asked about most frequently at Landmarks is the widespread demolitions in the Bayside neighborhood during Portland’s urban renewal efforts. Like cities across the country, urban renewal was in full swing in the 1950s-1970s in Portland, with the city eager to clear neighborhoods designated as slums and to improve automobile infrastructure by building high-traffic arterial streets and parking lots.
Bayside was particularly affected by urban renewal policies. The neighborhood around Franklin Street was a dense, mixed-use neighborhood of residences, religious buildings, and stores with Jewish and Italian immigrant communities. This map from Portland’s 1943 report on Bayside shows how the city graded various neighborhoods, from best (A rating) to worst (E rating means the neighborhood is a slum.) These assessments were used to justify the razing of entire neighborhoods and move residents to new housing, fragmenting these communities. Families were compensated for relocation and offered additional relocation assistance.
Driving on Franklin Street today, it can be difficult to visualize what the area looked like before urban renewal demolition. This map is an overlay of the Sanborn Fire Insurance Company’s 1909 maps of the area to demonstrate what the streets looked like before the bulldozers came through.
To provide a better picture of what these neighborhoods were like, this next map reconstructs the buildings in from the 1909 Sanborn maps, color-coded according to use and overlaid on a contemporary map. You can see the dense residential blocks anchored by stores and religious buildings (both an Italian Catholic Church and a synagogue) in a walkable, mixed-use neighborhood.
You can explore the neighborhood buildings that were spared by the bulldozers in our West Bayside Virtual Walking Tour.
To learn more about urban renewal in Bayside, check out these resources:
Vine-Deer-Chatham Project, 1959 report
Does Bayside Need Rebuilding?, 1944 report
Model Cities, Housing, and Renewal Policy in Portland, Maine
1909 Sanborn Fire Insurance Maps of Portland, Maine
Historic Preservation in the Urban Renewal Era (Greater Portland Landmarks blog)



