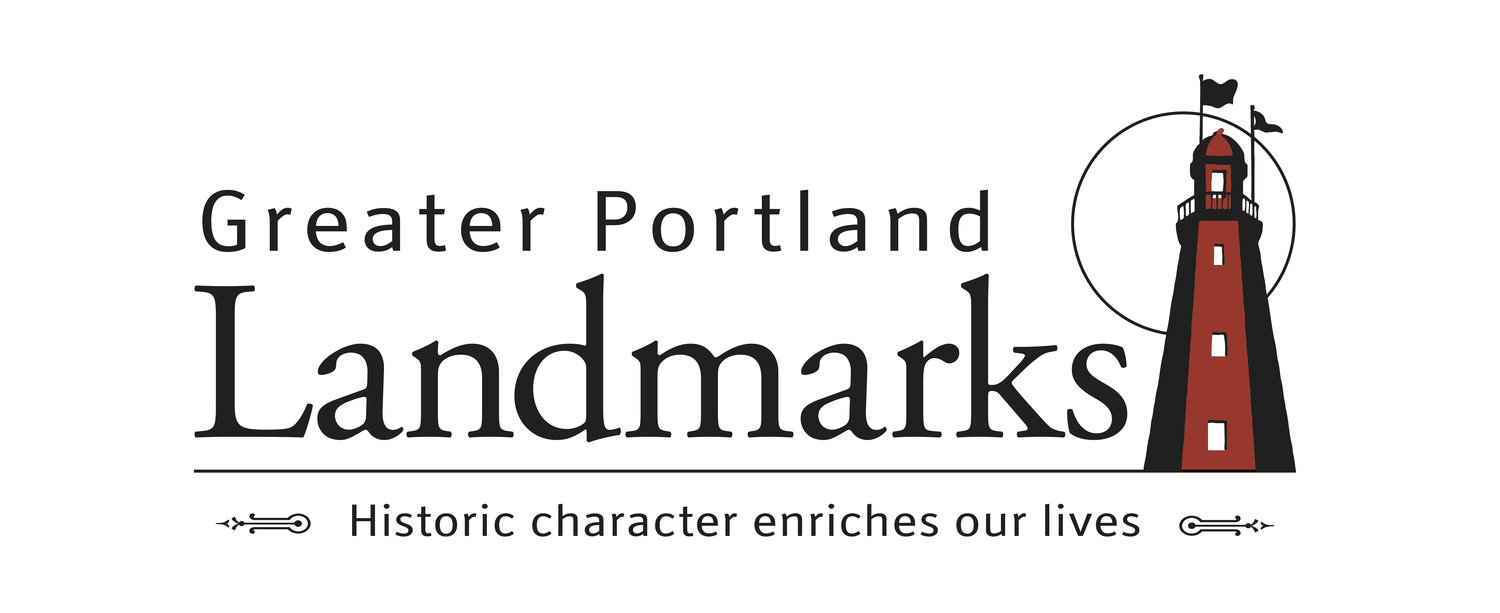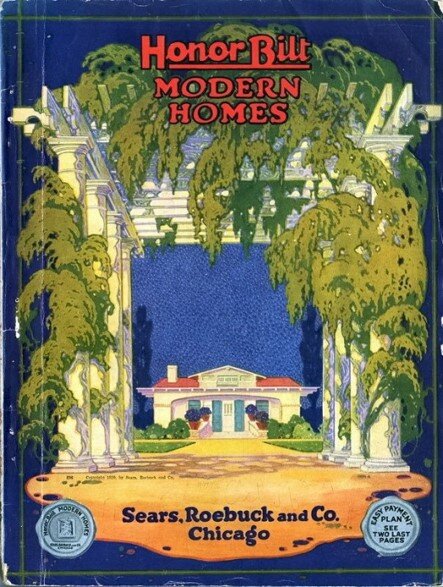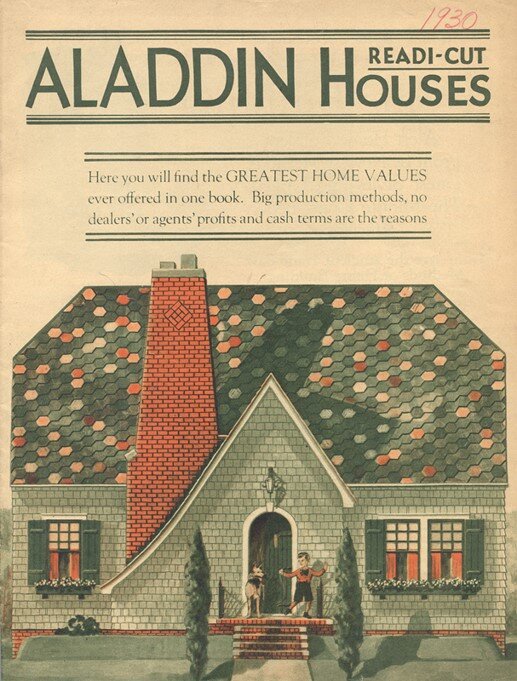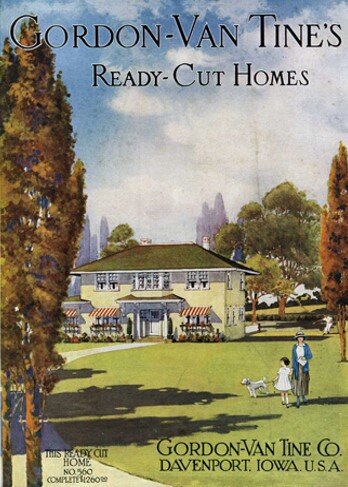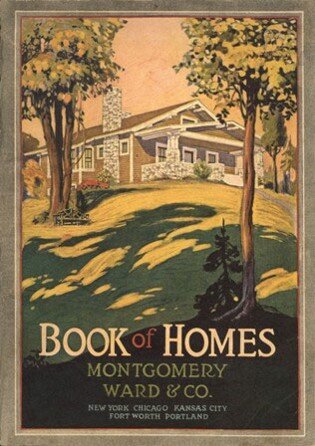Julie Ann Larry, Director of Advocacy, Greater Portland Landmarks
Explore the kit and catalog homes of the Oakdale neighborhood with our self-guided walking tour!
What is a Kit Home?
A kit house is a package of nearly all the materials (lumber, millwork, flooring, siding, roofing, gutters, piping, windows, hardware, lath, paints, etc.) you need to build a house (including the instructions!) that would be shipped to you from a mail-order company by train to your town. Home builders would then pick up the crates of materials at the local train station and assemble a home on their site. There were seven major kit manufacturing companies in the United States and a few smaller regional companies. Although records do not exist for all the companies, it is estimated that 500,000 to 750,000 kit homes were sold by the major manufacturers in the first half of the 20th century. The kit homes that we have been researching in Greater Portland were built generally 1908-1940, but kit homes were manufactured until the 1970s.
Kit home manufacturing lasted into the second half of the 20th century with manufacturers producing ranch homes influenced by the International Style’s ribbon windows and long low roofs. This example is The Delray from a 1960 Lewis Manufacturing Co. catalog, known as Liberty Ready-Cut Homes.
Pattern Books and Prefabricated Houses in the 19th Century
Kit home manufacturing and sales in the early 20th century grew out of a long history of sales and distribution of home plans and low-volume prefabricated housing materials. In the 18th and 19th centuries, books of plans were used by owners and builders to design and construct houses in the popular styles of the period. Asher Benjamin (1773-1845) of Connecticut and Andrew Jackson Downing (1815-1852) of New York were two well-known authors of pattern books . The Country Builder’s Assistant (1798) by Ashier Benjamin and Downing’s Cottage Residences (1842) and The Architecture of Country Houses (1850) provided examples of designs, advice, and how-to plans, elevations, and details for builders.
Maine’s lumber industry benefited from the state’s maritime trading routes and produced low volumes of prefabricated housing materials in the first half of the 19th century to ship to distant locales. In the 1840s and 1850s prefabricated building materials were shipped from Maine to the West Coast, where they wasn’t yet an active lumber industry. The Davis-Horton House in San Diego is an extant example of an early prefabricated house produced in Maine.
A detail from Asher Benjamin’s The Country Builder’s Assistant.
The Davis-Horton House (formerly known as the William Heath Davis House) built in 1850, is the oldest standing structure in Downtown San Diego. It serves as the home of the Gaslamp Quarter Historical Foundation and the Gaslamp Museum at the Davis-Horton House. Originally, the house was one of several saltbox-style structures shipped from Portland, Maine, to San Diego, which had little wood for construction.
In the years leading up to the Civil War, lumbermen D.N. Skillings and D.B. Flint formed the Skillings and Flint Company of Boston and began marketing prefabricated panel structures. Both Skillings and Flint were involved in the lumber business and used the prefabricated building business to enhance their lumber interests. Flint was a partner in Flint and Hall, who had among mills in New York, Michigan and Canada, lumber mills in Bangor, Machias, and Calais, Maine. Skillings and Flint’s catalog designs targeted plantations in the West Indies, railroad companies in the West, farmers, and the Union Army.
A portable hospital offered by Skillings & Flint.
20th Century Kit Home Manufacturing
Perhaps the most well-known and researched 20th century kit home manufacturer is Sears, Roebuck & Co. Richard Sears, one of the founders, had been a lumber and coal dealer in Minnesota before founding the jewelry company that would grow to become Sears, Roebuck & Co. in Chicago. The mail-order company sold hardware, millwork, roofing materials, and paints and stains along with household and clothing items. Sears’ building materials department was nearly closed in 1906 from lackluster sales, but began to flourish when the company turned to packaging their building materials into home packages. With their new success, the company acquired lumber mills in Mansfield, Louisiana and Cairo, Illinois, as well as a millwork plant in Norwood, Ohio. From 1908–1940, Sears, Roebuck and Co. sold about 70,000 - 75,000 homes through their mail-order Modern Homes program. In 1920 their Cairo plant alone was producing 250 houses a month.
Less well-known is the Gordon-Van Tine Company. Gordon-Van Tine was established in 1907 as a building materials distributor in Davenport, Iowa. It was an outgrowth of U.N. Roberts, a lumber mill and mail-order building supply company founded in 1866. Its location in Davenport, Iowa is strategically situated on the Mississippi River and a major railroad line. Lumber was supplied to the company’s mill via the river and then freight was distributed by rail to the East and West coasts. Sears contracted with Gordon-Van Tine for five years until purchasing their Norwood, Ohio millwork plant in 1912. In 1916 Gordon-Van Tine began offering their own line of Ready-Cut houses. Then in 1919 they contracted with Montgomery Ward to manufacture that company’s new line of kit homes.
Like their mail-order competitor Sears, Roebuck & Co., Montgomery Ward was located in Chicago and offered household goods and clothing delivered by mail. They also began selling building materials, lumber, hardware, and house plans before World War I. However they did not have the manufacturing infrastructure to design, cut, and package an entire house. So in 1919 they contracted their kit house manufacturing to Gordon-Van Tine and began selling the homes under the Wardway Homes name. As a result, many of their homes are identical to those offered by Gordon-Van Tine.
Other less well-known manufacturers were Harris Bros. Company of Chicago; Ray H. Bennett Lumber Co., of North Tonawanda, New York; Lewis Manufacturing of Bay City, Michigan; International Mill and Timber of Bay City, Michigan which sold homes under the name of Sterling Systems Homes; and Aladdin Company, also of Bay City, Michigan. Aladdin Company was one of the longest lived and most successful kit home companies. Founded by brothers William and Otto Sovereign in 1906, the company remained solvent and family-owned until it shut its doors for the last time in 1981.
Some kit manufacturers sold more than just houses - you could also by a garage, a barn, chicken coop, or even an outhouse! Montgomery Ward, Sears, and Gordon-Van Tine sold a variety of sheds, barns, and other agricultural outbuildings. As Montgomery Ward advertised, “Good cattle should have good housing too!”
Identifying Kit Homes
Many Kit homes can be identified by the presence of stamped lumber. Labeling systems were used by manufacturers to aid in the dwelling’s assembly. Different manufacturers used different labeling systems, and some manufacturers used multiple labels, making identification of a manufacturer challenging.
How can you identify a kit house? It can be challenging. Although a few manufacturers retained their sales records and made them available to the public, not all manufacturers maintained or retained records of their products’ distribution. Nearly all sales records from the major manufacturers, including Sears, Roebuck Co., have been lost, but Aladdin's sales records are available in an archive at Central Michigan University.
However, kit homes themselves may retain some references to their pre-fabricated past. Wood framing was variously stamped, marked, or labeled by each manufacturer. The image to the right shows an example of the markings that maybe found in basements, attics, or walls of kit houses. In addition to framing marks, other materials may identify a kit house like Sears Roebuck Co.'s Goodwall 4x4 sheetrock and plumbing fixtures marked "R or SR" on the underside or corner of fixtures. But some of these materials were also sold separately in catalogs and may not be a definitive way to identify a kit house.
This dwelling on Ludlow Street in Portland isn’t a kit home, but was likely built using standardized plans from companies like Standard Homes Co.
The dwelling to the left on Ludlow Street in Portland is remarkably similar to this dwelling offered by Standard Homes, a building plan company that sold plans to builders and owners for nearly 60 years.
A big challenge to identifying kit houses is the similarity between various kit houses and between kit houses and some houses built with catalog building plans. This Tudor inspired dwelling on Ludlow Street near Deering High School is likely an example of Standard Homes “Fulton”, an English Cottage design with three bedrooms. The Standard Homes Company was established in 1917 by A. Gales Johnson and produced building plans for builders and owners for nearly 60 years.
Although many company catalogs have been reprinted or are available online, because some companies used the same mill suppliers, identifying a kit house from the exterior can be challenging. Many designs and plans can look the same. Above are three similar homes by three manufacturers. They are distinguishable by minor exterior details like arched doorways or the chimney design.
Kit Homes in Greater Portland
Using deed research, historic photos, and manufacturers catalogs Landmarks has identified nearly two dozen possible kit homes in Greater Portland. The Oakwood Heights neighborhood near USM, formerly part of the former Deering Estate, was subdivided in 1923 by Thomas Sanders, a local developer who lived in Fessenden Park between Deering and Brighton Avenues. Sanders was also responsible for the development of Bedford Park, between Bedford Street and I-295. While Sanders sold off lots, he also built several homes on speculation. Between March of 1923 and mid-1924, when the City of Portland documented the neighborhood, then still under construction, as part of their tax assessment work, about two dozen homes were already built within the development. Our research identified several houses in Oakwood Heights that might possibly be kit houses and we undertook some additional research on several of the properties to identify which manufacturers and models might be present in the neighborhood. It appears that Sanders utilized both building plans and kit houses from several manufacturers to quickly build out his neighborhood.
When this dwelling on Woodmont Street in Portland went on the market several years ago it had a remarkably intact kitchen with a built-in eating nook and original kitchen cabinetry.
This Oakwood Heights house at 14 Kenwood Street appears from the exterior to be an example of a Sears "Glen Falls" model house. Slightly altered with an infilled porch, the house was first occupied by Ralph Mahoney, an orthopedic doctor and his family. In the 1930 US Federal Census, the Mahoney house was valued at $13,000.
Beyond Oakwood Heights we have identified kit houses in South Portland, Falmouth, Brunswick, and other Portland neighborhoods. Using information on representatives that signed Sears’ mortgages we verified this Sears “Maplewood” model house on Bradley Street in Portland. The house was built in 1932 at a cost of $6,500 for Charles and Gladys Flight. Charles was an accountant at Great Atlantic & Pacific (A&P) Tea Co. The couple left Portland in 1950 and moved to Japan. It appears to be a mirror image of the model house.
A Sears kit home on Bradley Street in Portland.
The Maplewood model by Sears.
It is likely that there are other kit homes in southern Maine. We know that there are two purported Sears kit homes on Route 302 in Bridgton, a Sears house in Saco, and there are likely more kit homes that have not yet been surveyed and identified in subdivisions from the 20s, 30s, and 40s in our communities. Greater Portland Landmarks hopes to identify additional homes as we continue to survey buildings in suburban Deering and neighborhoods in surrounding communities, and we hope that homeowners will come forward to help us identify other potential kit homes!
