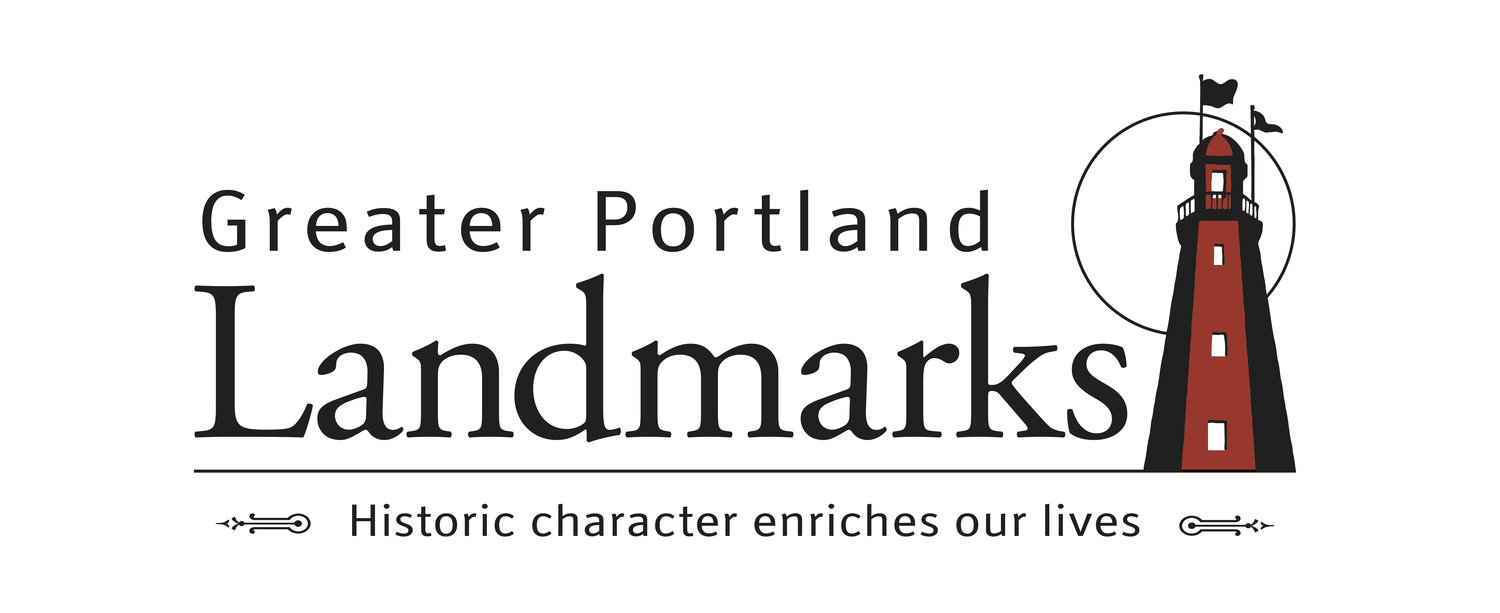The Safford House at 93 High Street became the headquarters of Greater Portland Landmarks on November 9, 2009. Built in 1858, the Safford House is one of the last high style homes built on High Street in Portland. The building is attributed to Charles Alexander, one of Portland’s prominent 19th century architects, who helped popularized the Italianate style in the city.
The Libby Mansion (demolished 1928) on Congress Street ca. 1925, courtesy the Maine Historical Society
Other examples of Alexander’s work can be seen at 308 Danforth Street and in the Libby Mansion, which used to sit at the corner of Congress and High Streets. These examples and the Safford House are all masonry houses with hipped roofs, cupolas, and symmetrical facades with a central entrance capped by a shallow porch. (Like these other examples, the Safford House used to have a balustrade over the front entrance made of wood. In poor condition, it was removed in the 1990s and accidentally thrown out.)
93 High Street was built for William Safford, a shipping merchant who traded with Cuba and was noted as the first merchant in Portland to store provisions on ice at his warehouse. He later sold the warehouse and established the prosperous firm of Matthews & Safford of Cardenas, Cuba.
On November 6, 1858, The Portland Transcript mentioned Safford’s new home:
“…Although not so many dwelling-houses have been built here during the past season, as in some former years, yet much as been done for the architectural adornment of our city. Among private residences we may mention the elegant and substantial brick dwelling house erected by Wm. F. Safford, Esq. on High Street… The excellence of our schools, the beautiful situation of Portland, and its rapidly growing commercial importance, have induced quite a number of wealthy men to select it for a place of residence, and the tasteful expenditure of their wealth has done much to improve our city architecture.”
William Safford lived at 93 High Street with his wife and their seven children, along with his wife’s mother and two servants: a 36-year-old Chinese man named Lamert, and Catherine, an 18-year-old domestic servant from England. Safford retired in 1868 and the family moved to Cape Elizabeth, sometimes wintering in Cuba. He sold the Safford House in 1871. The Safford family is interred in Portland’s Western Cemetery in the Safford Hall Tomb.
In 1880, banker William H. Moulton purchased 93 High Street for $8,000. Moulton likely added much of the interior decoration, including the columns, tall wainscoting, and decorative plaster. He also likely re-oriented the staircase. (The marble mantels, another defining interior feature, are original to the 1858 house.)
Walnut wainscoting, balustrade, and pilaster in the Safford House front hall
St. Elizabeth’s Home at 87 High Street, ca. 1920 (courtesy Maine Historical Society)
Moulton and his wife had no children, and following their deaths, the building was sold to St. Elizabeth Roman Catholic Asylum for $15,000. St. Elizabeth already owned the neighboring property at 87 High Street (now St. Elizabeth’s Child Development Center). They intended to use the Safford house “as an addition to St. Elizabeth’s Orphan Asylum”, but were unable to complete the required safety improvements to the structure, including the addition of automatic sprinklers and illuminated exit signs. The property was vacant for a time, and then used by other members of the Diocese.
In 1938, Shaw Business College purchased the building and converted it from a residential dwelling. Succeeding owners included a church (Unity Church of Truth), a social service organization (Volunteers of America), and the Portland Society of Art (now Maine College of Art), whose former staff and students recall using the rear lot as a sculpture garden.
In 1983, the building was sold to Safford Associates, and historic preservation covenants were placed on the property. Safford Associates renovated the building, adding a rear elevator and restoring interior spaces used as classrooms by the Portland Society of Art.
Safford House first floor in 1984
In 2004, Greater Portland Landmarks sold its longtime home at 165 State Street and began to search for a new location for the organization in a historic building in need of preservation. The following year, Landmarks purchased the Safford House. Suffering from deferred maintenance, the building needed significant repairs to its building systems, roof, and exterior facades. Landmarks developed a preservation plan and implemented the most critical repairs in 2010 with the replacement of the roof and repairs to the cornice and frieze. Additional work completed on the multi-phase preservation plan includes restoration of the original windows, masonry repairs, and interior improvements.
Greater Portland Landmarks’ headquarters at the Safford House are open to the public, so stop by anytime to say hello!
Safford House first floor in 2019







