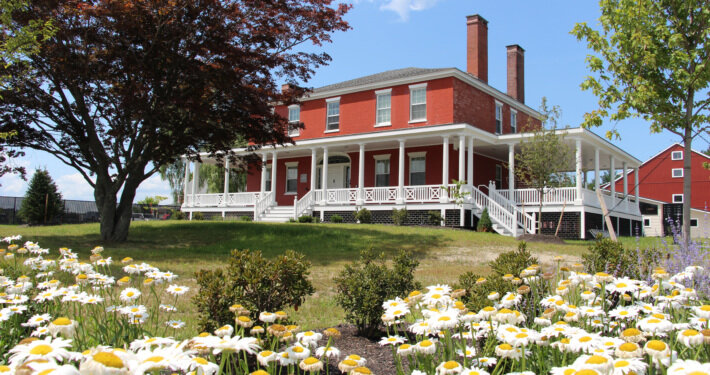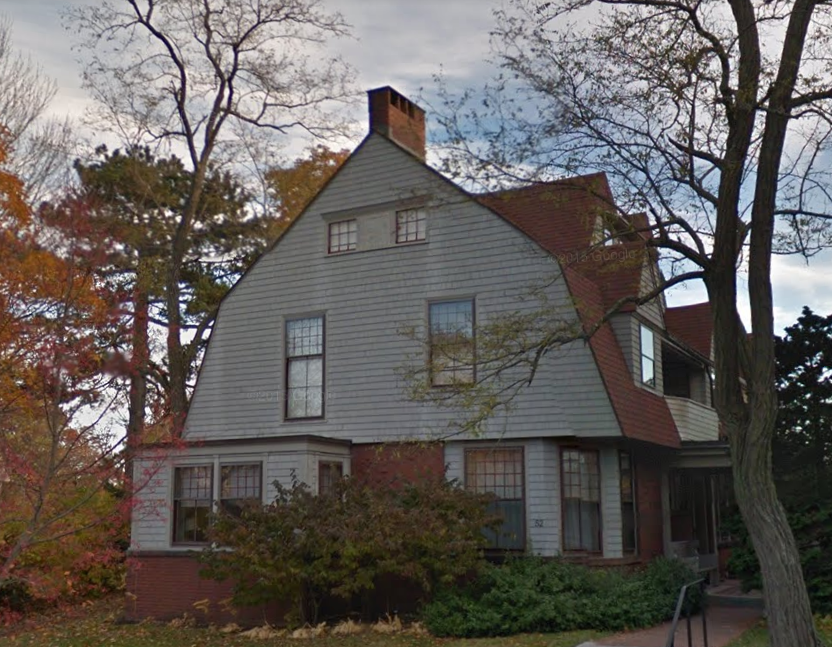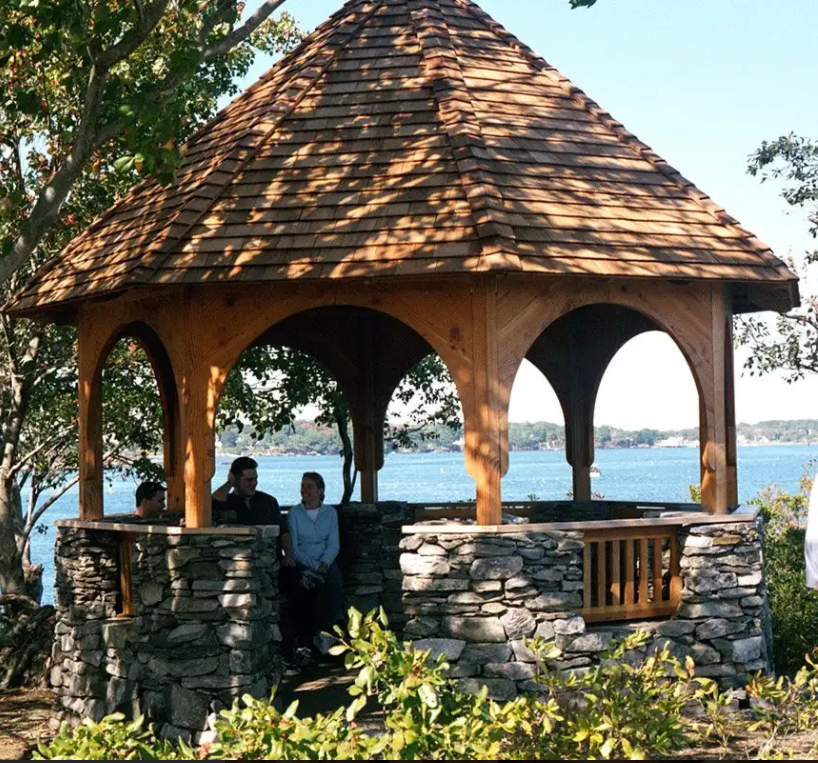It’s Preservation Action’s virtual Preservation Advocacy Week, and we’re joining the #InMyDistrict campaign to show the impact of Historic Preservation Tax Credits in Maine!
The Federal Historic Preservation Tax Incentives program encourages private sector investment in the rehabilitation and re-use of historic buildings. It is one of the nation’s most successful and cost-effective community revitalization programs. Each year approximately 1,200 projects are approved. Since 1976, the program has leveraged over $73 billion in private investment to preserve 40,380 historic properties nationwide. This program preserves our architectural heritage while stimulating economic growth by bringing new life to under-utilized properties, and is often used to help create affordable housing and bring commercial investment to neighborhoods.
Here are some recent projects in our district (ME01) that used the Federal Historic Preservation Tax Credit to create affordable housing and commercial space.
The Motherhouse (Portland)
The St. Joseph’s Convent, also known as the Motherhouse, is a significant architectural landmark in Deering Center. Completed in 1909, the Classical Revival building was designed by the Boston architectural firm of Chickering and O’Connell, one of New England’s preeminent ecclesiastic design firms. The building was the principal residence for the Sisters of Mercy until it closed in 2005 due to the dwindling numbers of Sisters residing in the building. The Motherhouse is a key feature of the neighborhood and for almost 100 years served as an important educational, residential, and spiritual center for the Sisters of Mercy in the local community.
Developers Collaborative and Sea Coast Management leveraged federal and state tax credits to complete a complex adaptive reuse project that converted the space into 66 affordable and 22 market rate housing units for seniors. The project preserved much of the character and history of the property. Its grand stairways, stained glass windows, three-story chapel with altar, and grand organ have been restored and preserved. Interior window trim, wainscoting, and ceiling details were removed and reinstalled after the application of insulation and utilities.
Stevens Square at Baxter Woods: The Motherhouse
Hyacinth Place (Westbrook)
The Saint Hyacinth’s School (1893) and Convent (1921) were built on Walker and Brown Streets in Westbrook to serve the French-Canadian immigrants that settled in Westbrook to work in the area’s mills. The School was designed by Coburn and Son of Lewiston and the convent was designed by Timothy O’Connell of Boston. The school closed in 1974. The buildings were then home to a Center of Religious Education, a House of Prayer, St. Hyacinth Historical Society, and the Westbrook Food Pantry before being vacated. The buildings were long neglected by deferred maintenance.
In 2013, the buildings were listed in the National Register of Historic Places for their architectural and educational significance and association with Westbrook’s Franco-American community. Financed in part by Federal and State Historic Tax Credits, the vacant and neglected buildings were restored and the interiors rehabilitated for use as 37 units of affordable housing.
Avesta Housing: Hyacinth Place
Bessey Commons (Scarborough)
The Elwood G. Bessey School (1927) in Scarborough was converted in 2010 to 54 affordable apartments for seniors, financed in part by Federal Historic Tax Credits. The project was completed by a developer with a connection to the property: Cynthia Milliken Taylor of Housing Initiatives attended the Bessey School when it was an elementary school, and her father attended Bessey when it was Scarborough High School.
Southgate (Scarborough)
The historic Southgate farmhouse (1805) in Scarborough is one of the town's oldest structures and has had a variety of uses over two centuries, including a "gentleman’s farm" and country retreat, a restaurant and inn, and rental housing. The house was originally owned by Dr. Robert Southgate, who moved to Scarborough from Massachusetts in 1771 and builder of the first ‘turnpike’ in Maine across Scarborough Marsh, today’s US Route 1. In 2014, Avesta Housing purchased the property, and it was added to the National Register of Historic Places in 2018 which allowed Avesta to use tax credits as one of the financing tools. The redevelopment project created 38 units of affordable housing within a half-mile of a grocery store, bank, elementary school, bus stop, and drugstore.
96 Federal Street (Portland)
The brick apartment building at 96 Federal Street (1867) housed generations of immigrant families in the 19th and 20th centuries until it fell into disrepair and was condemned and abandoned. In 2015, developer Dan Black worked with Maine Preservation and Greater Portland Landmarks to expand the recently-approved India Street Historic District to include the building. State and Federal Historic Tax Credits enabled the developer to save this building and complete extensive stabilization and rehabilitation necessary to create a 6-unit rental building.
96 Federal Street before restoration
And after!
Engine Company No. 9 (17 Arbor St, Portland)
Engine Company Number Nine Firehouse (1902, also known as the Arbor Street Firehouse) was built shortly after Deering was annexed to Portland. This station housed Engine Number 9 and Ladder Number 4 until 1972, when they moved to a new station on Forest Avenue. It was listed on the National Register of Historic Places in 2010. The former home of Portland’s Parks Department, it was sold by the City and rehabilitated into new commercial offices, financed in part by Historic Tax Credits, in 2012.
Grand Trunk Office Building (Portland)
This three-story Neoclassical style brick building, built in 1903, is the only building which survives from the extensive Grand Trunk Railroad complex in Portland. It was vacant and derelict when Gorham Savings Bank and development partners purchased the building. Using Historic Tax Credits, the building’s interior and exterior were restored, and it has become the bank’s busy, new downtown Portland office.
share the impact of htcs in our district with our representatives!
Ask our members of Congress to support the Historic Tax Credit as a part of future stimulus legislation by copying this template and sending it to our representatives:
Contact Representative Chellie Pingree
As you consider what programs will help to stimulate the economy in the next round of recovery legislation, I urge you to support the Historic Tax Credit program and the provisions of the HTC-GO Act (H.R. 2825/S. 2615). Please support additional proposed enhancements including a temporary increase in the value of the HTC from 20% to 30% as well. The HTC is a proven economic development tool in Maine and across the nation. These changes would increase rehabilitation activities, create jobs, and support communities across Maine.
In Maine a recent study highlighted that since 2008, the Federal Historic Tax Credit in conjunction with the Maine Historic Tax Credit (HTC), has generated $525 million in construction investment through more than 100 rehabilitation projects, spanning 3.6 million square feet of commercial and residential space, and have created or preserved 1,911 housing units (of which nearly 1,300 were affordable.)
In Greater Portland historic tax credit projects are helping to provide much needed affordable housing, especially for seniors, and facilitating the reuse of existing buildings in our town and city centers. For example, the complex adaptive reuse of the Motherhouse (St. Joseph's Convent, in Portland), financed in part by historic tax credits, created 66 units of affordable housing and 22 market-rate units, all for seniors. The Saint Hyacinth's school in Westbrook, formerly vacant, was rehabilitated to create 37 units of affordable housing. And in Scarborough, the redevelopment of the historic Southgate Farmhouse created 38 units of affordable housing within a half-mile of a grocery store, bank, elementary school, bus stop, and drugstore. Please support this program that works for Maine and puts Maine people to work.



















