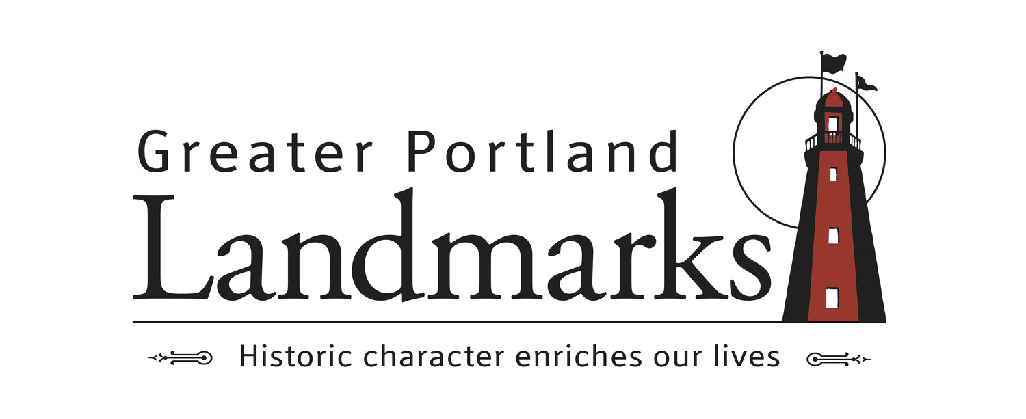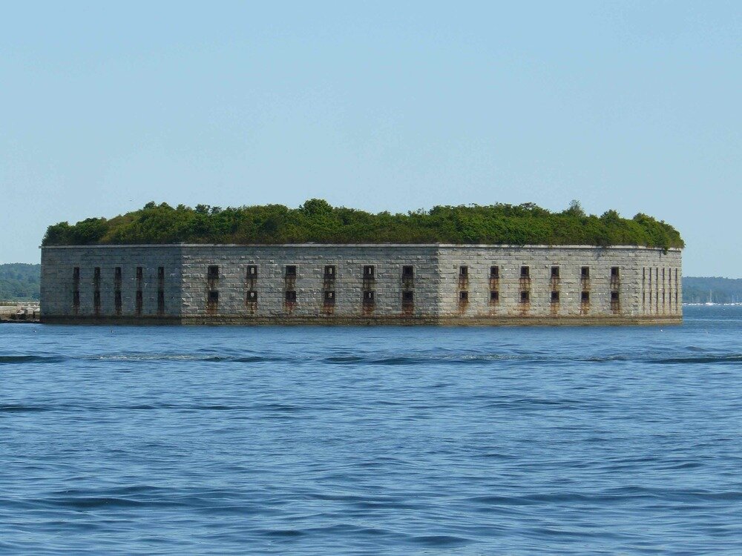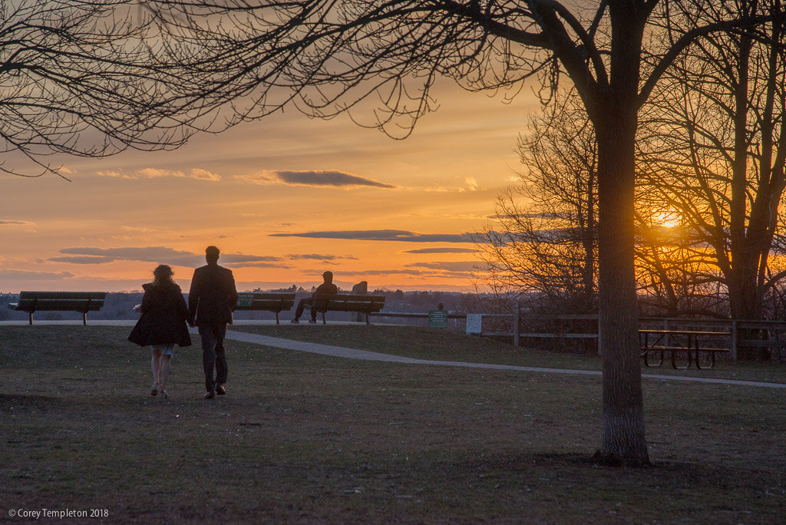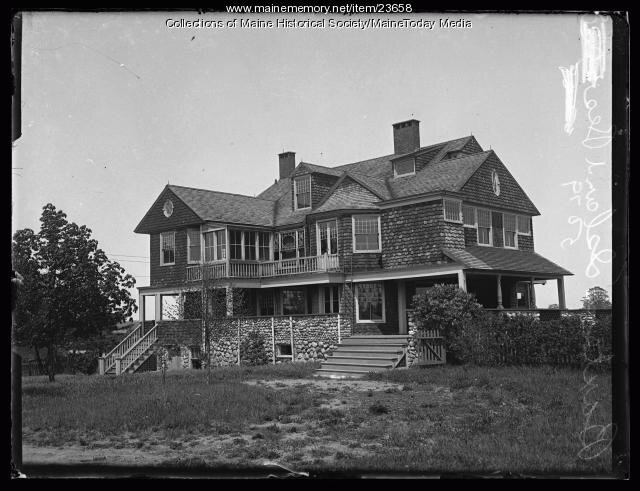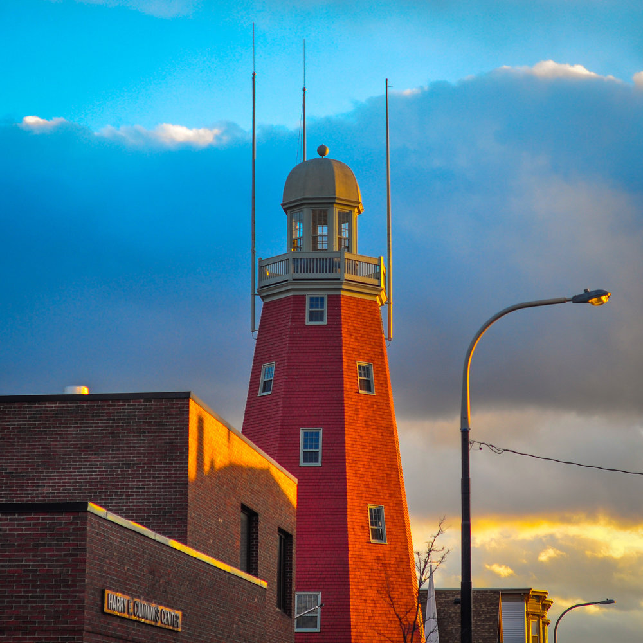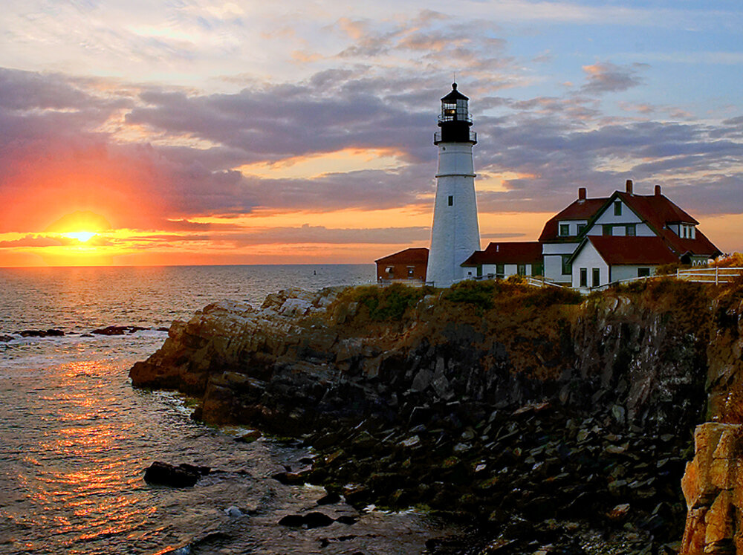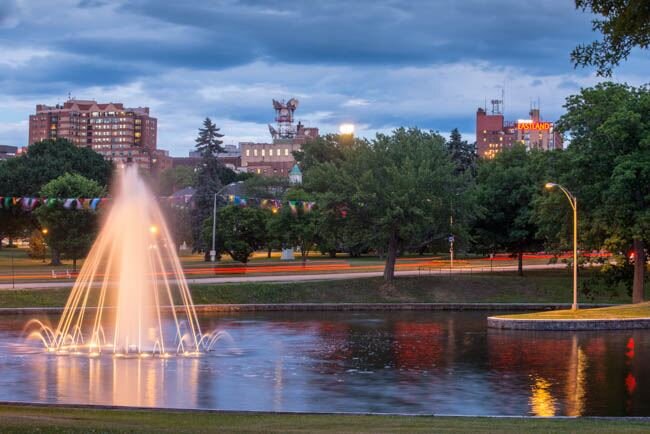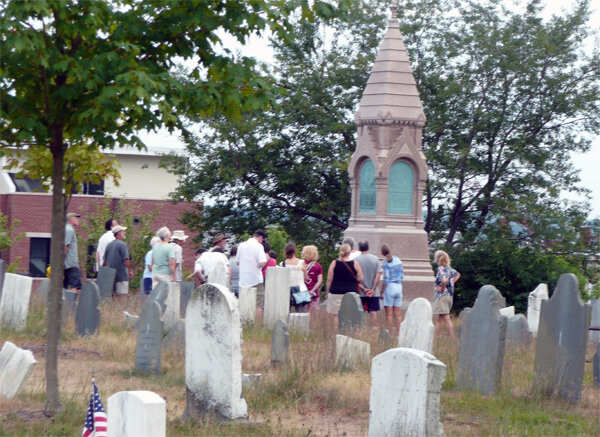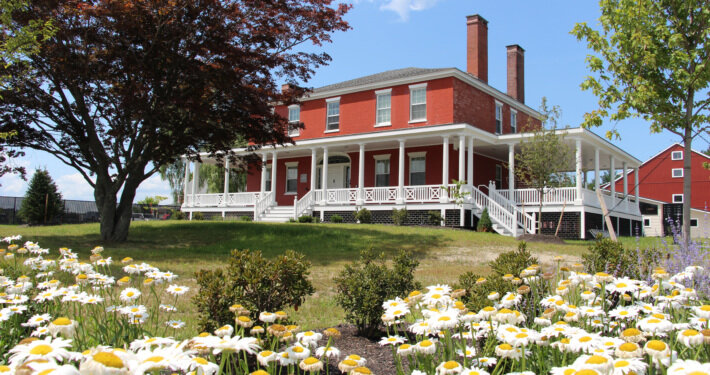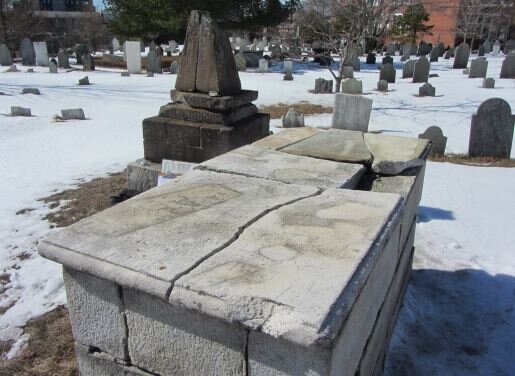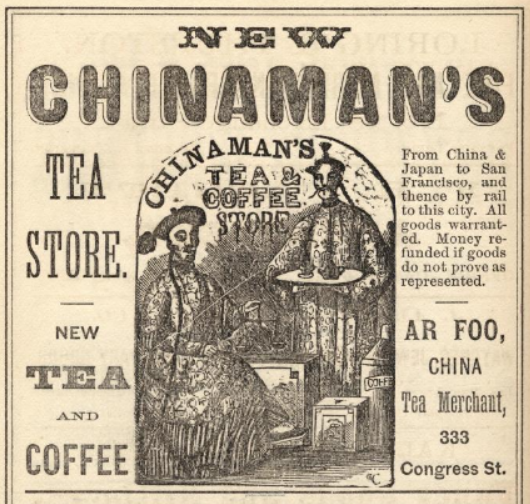It’s not too late to get out and enjoy summer in Maine! What are your plans for the last few weeks of Summer? Why not visit some of Greater Portland’s historic sites this year? Here are some suggestions:
Come visit us at the Portland Observatory! In 1807 Captain Lemuel Moody (1768-1846), ordered construction of this octagonal, 86-foot high tower on Munjoy Hill to serve as a communication station for Portland’s bustling harbor. It was a commercial venture designed to give a competitive edge to ship owners who paid Moody a subscription fee of $5.00 a year to alert them when their ships were arriving.
Everyone knows to visit Portland Headlight, probably the most well-known light house in Maine. But have you visited the children's garden or walked along the cliffs to visit the Ecology Project at Fort Williams? Fort Williams Park is open year-round from sunrise to sunset and maintained by the citizens of Cape Elizabeth for all to enjoy. While it’s gorgeous on a sunny day, it’s even a great place to visit on a cloudy or foggy summer day too.
On a hot summer evening take a stroll through Fort Preble (1808) to enjoy cool ocean breezes. Occupied during the War of 1812 and the Civil War, the fort was sold in 1952 to the State of Maine and is now the campus of Southern Maine Community College. Some of Fort Preble's original early 20th Century brick buildings (including officers' quarters, barracks and a fire station), along with perimeter casemates, remain and are in a good state of preservation. Don’t forget to walk out to Spring Point Ledge Light built near the fort in 1897.
You can use our self-guided interactive maps to explore Greater Portland anytime! Our online maps can be used to take a virtual tour from your computer, or you can use them on your phone as you walk around a local neighborhood.
Explore Fort Gorges! Named after Sir Ferdinando Gorges, Fort Gorges was built 1861-1868 by Ruben Smart and is modeled after Fort Sumter in Charleston, South Carolina. Fort Gorges was planned and constructed as one of three forts in Portland Harbor in reaction to the threat of foreign naval powers, initially provoked by the War of 1812. The Friends of Fort Gorges group is actively building awareness and raising funds to preserve the fort.
Take a tour of Eastern Cemetery! Spirits Alive has also developed a virtual tour of the cemetery that you can view while lounging in your hammock or take with you when you visit the cemetery on your own whenever the gates are open between Memorial Day and Labor Day.
Sail on a historic schooner! Sailing on a windjammer is the perfect way to experience the beauty of the Maine coast, complete with lighthouses, seals, and seabirds. Windjammers Bagheera, Wendameen, or Timberwind were built in Maine and are listed on the National Register of Historic Places.
Pack a picnic basket - or better yet order lunch or dinner to go from a local business - and enjoy your meal in one of Portland’s historic parks. Catch a sunset from newly designated historic Fort Sumner park, watch the ducks play in Deering Oaks pond, or enjoy the stunning view from the Eastern Promenade.
Mackworth Island is the former home of James Phinney Baxter and of his son, Governor Percival Baxter, and was deeded to the State of Maine in 1943. Currently it is the site of the Baxter School for the Deaf. The island is a legislated bird sanctuary and is connected to Falmouth by a causeway at the mouth of the Presumpscot River. The island is open to visitors from dawn to dusk.
The Cumberland and Oxford Canal was opened in 1832 to connect the largest lakes of southern Maine with the seaport of Portland, Maine. The canal followed the Presumpscot River from Sebago Lake through the towns of Standish, Windham, Gorham, and Westbrook. The Canal diverged from the river at Westbrook to reach the navigable Fore River estuary and Portland Harbor.
The Fore River Sanctuary is the site of the former Cumberland and Oxford Canal. You can walk along the remains of the towpath and see the repair basin, a man-made pond dug for the canal. The nature sanctuary is also the home of Jewell Falls, Portland’s only natural waterfall.
You can also see elements of the canal and towpath in Gambo Preserve. Access the preserve from trail heads in Windham near Gambo Dam or from Gorham’s Shaw Park.
